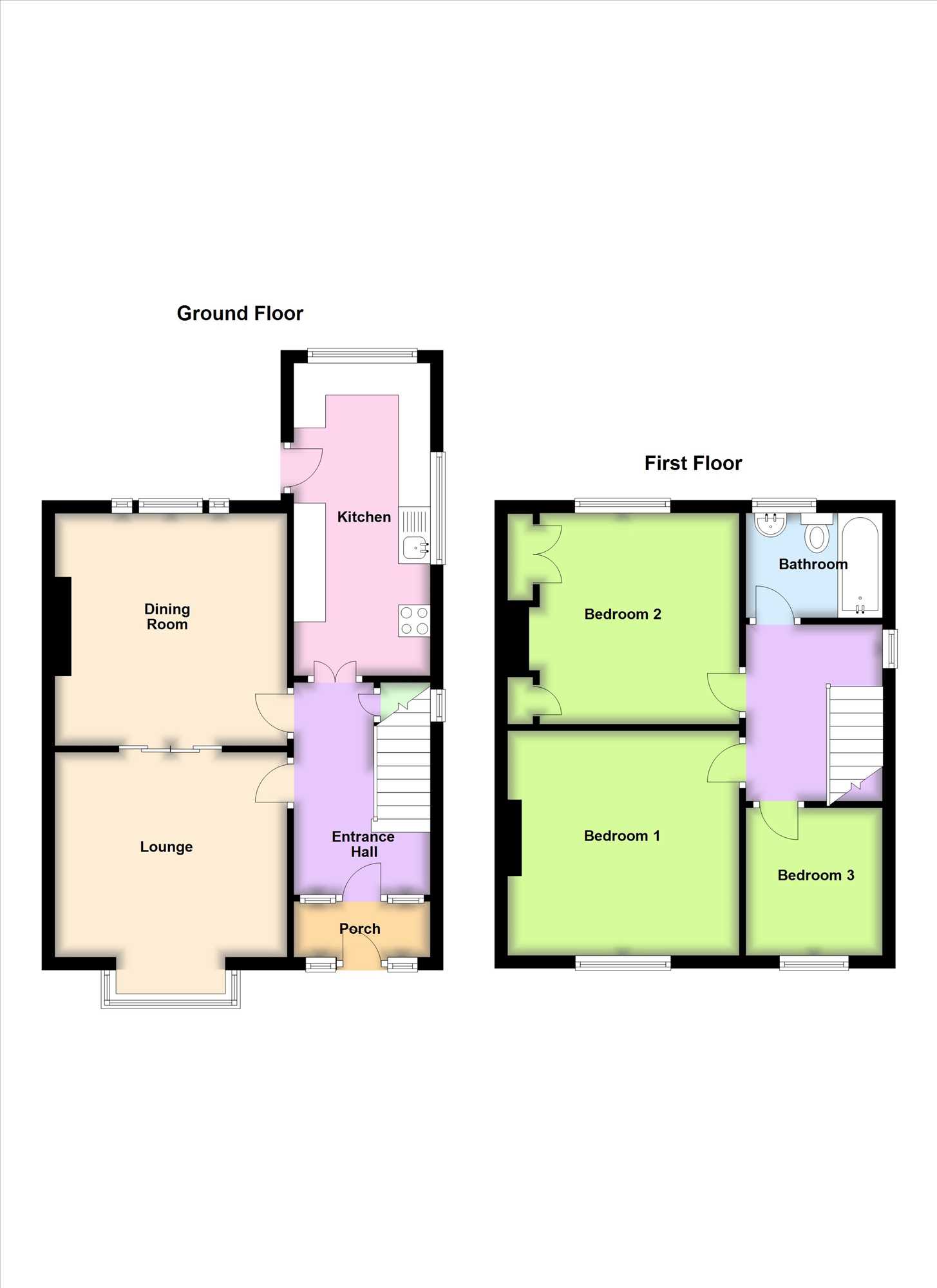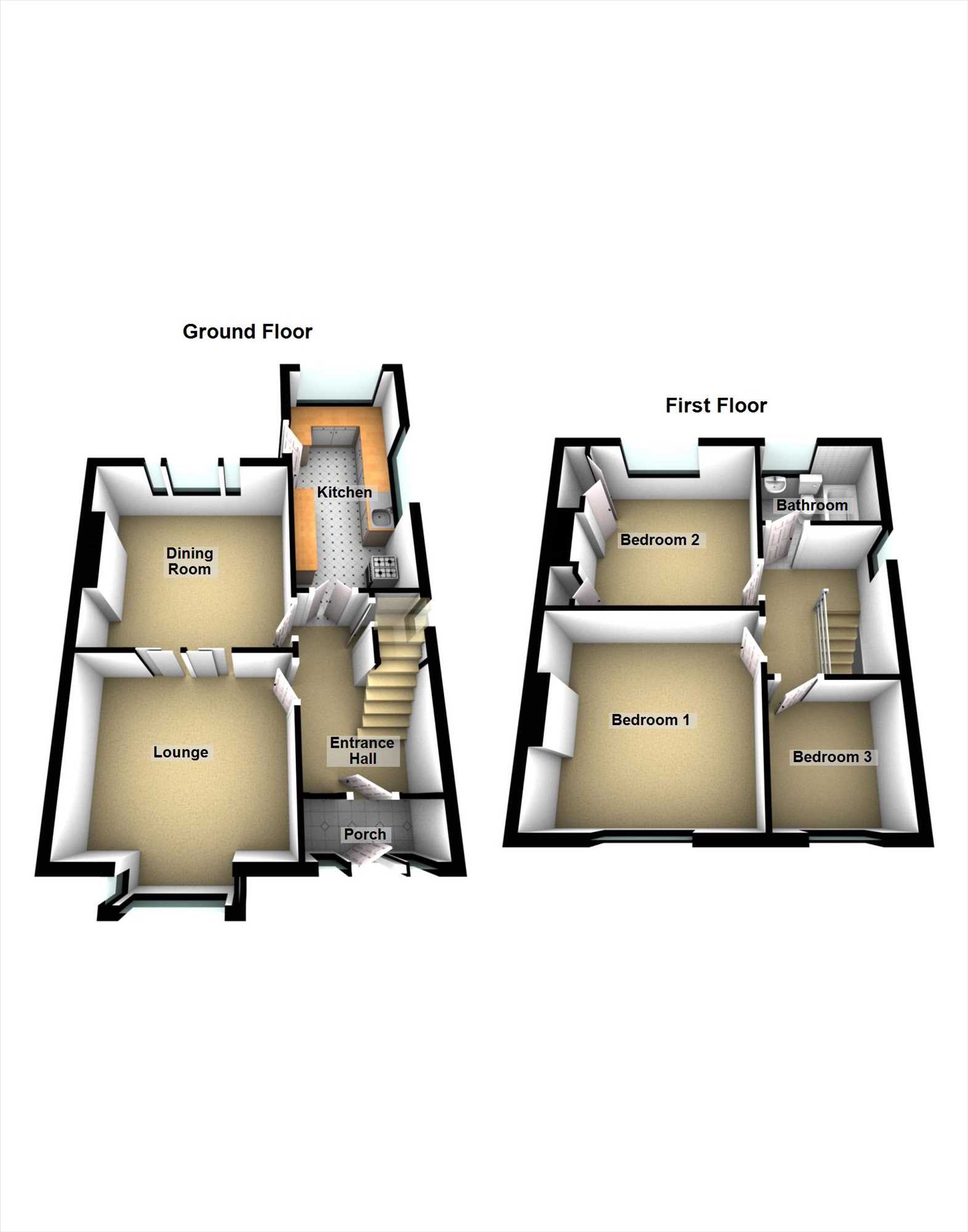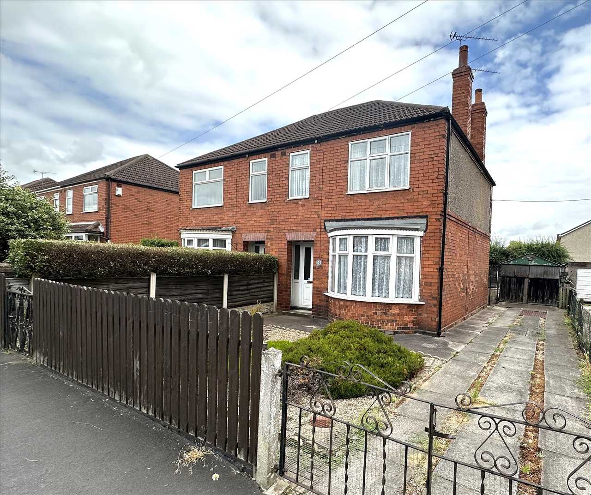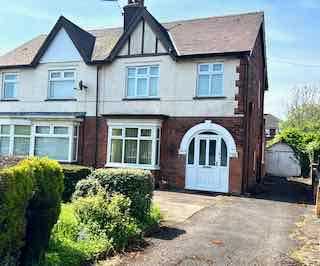
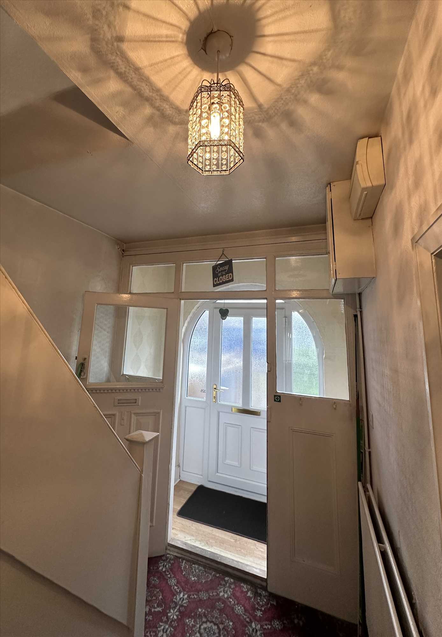
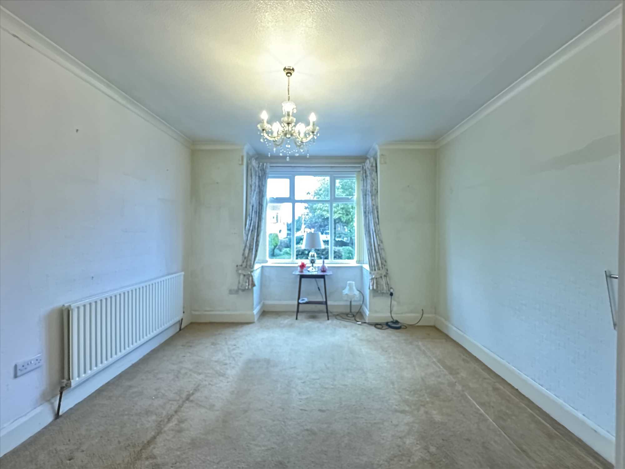
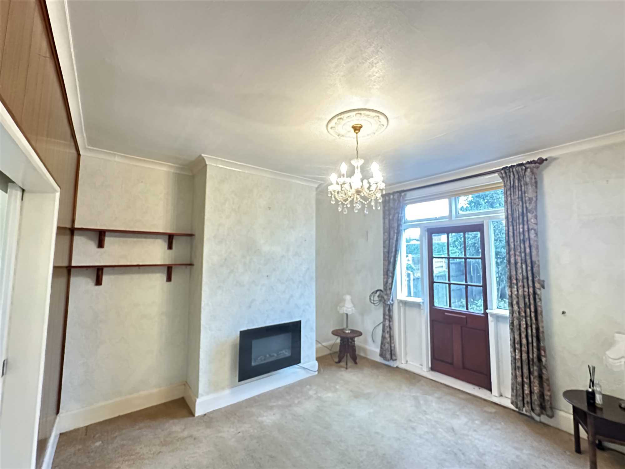
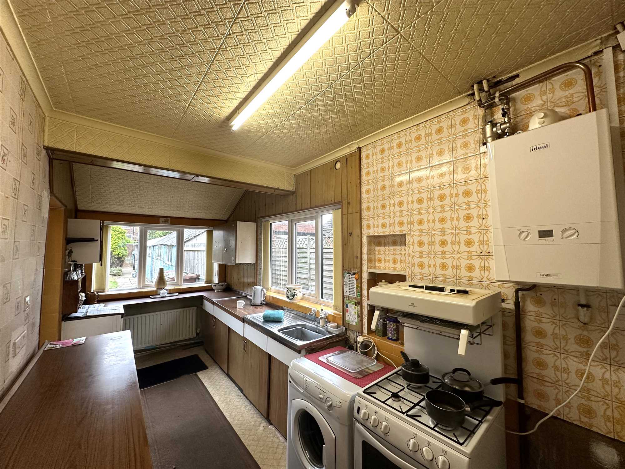
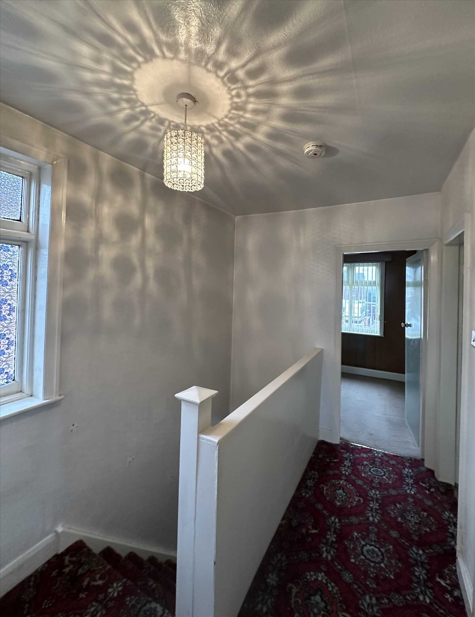
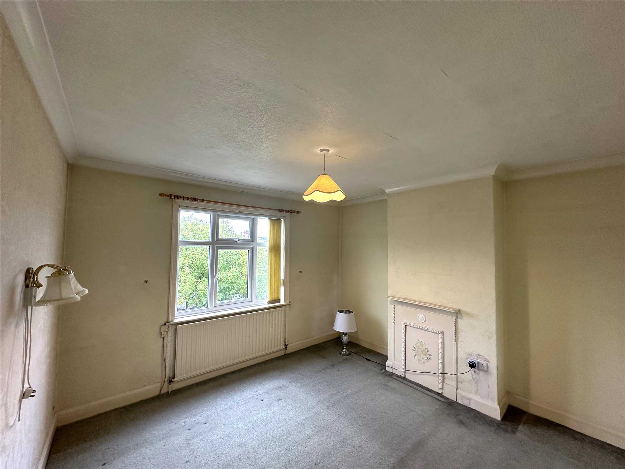
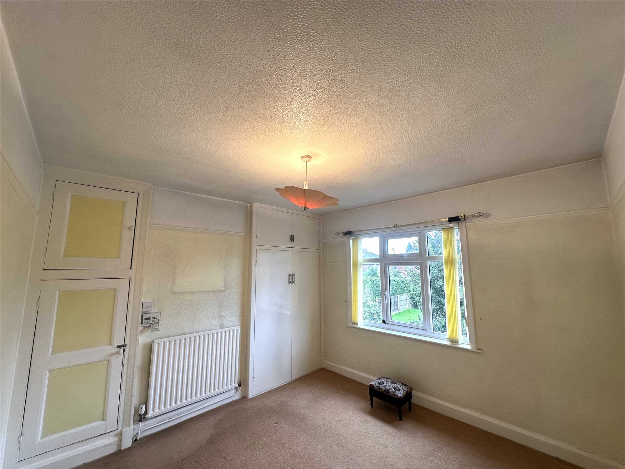
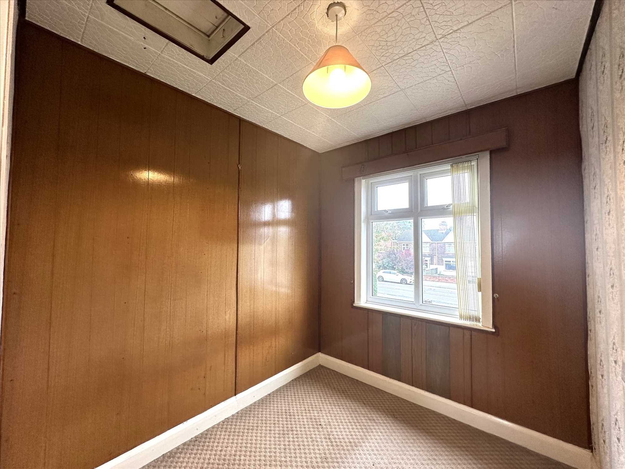
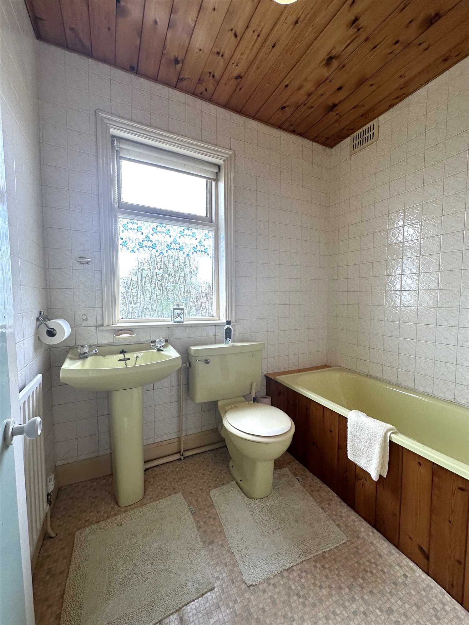
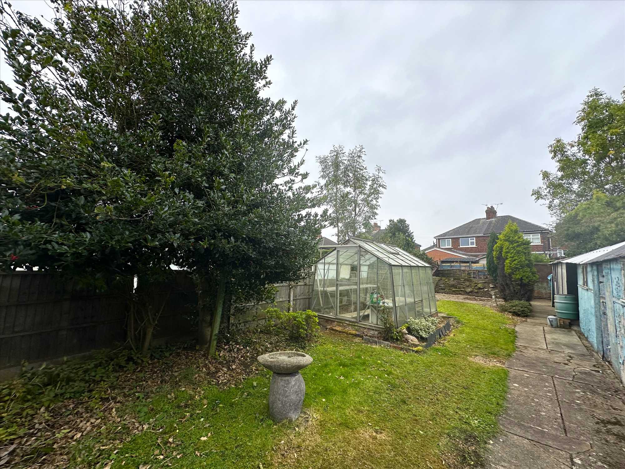
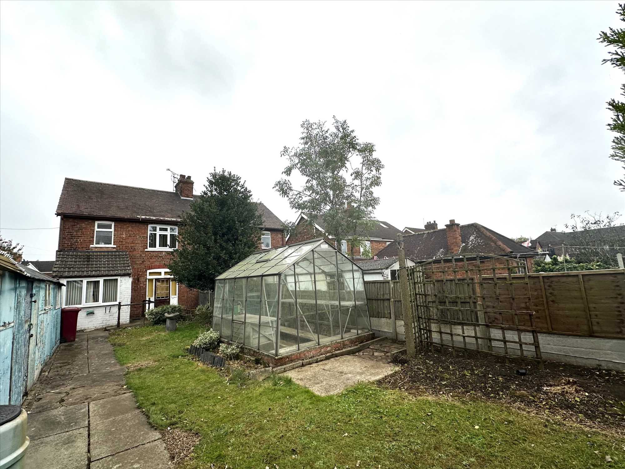
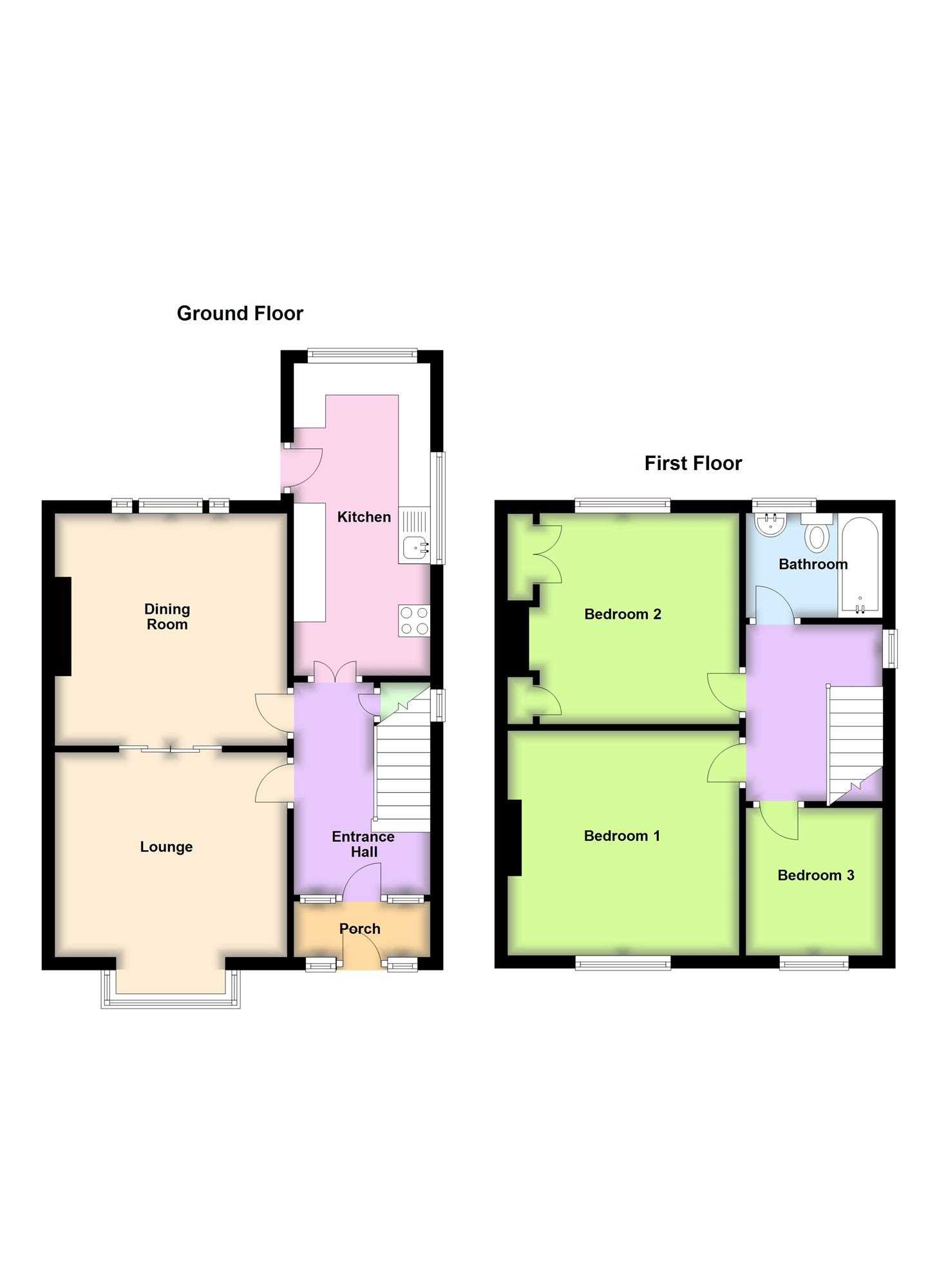
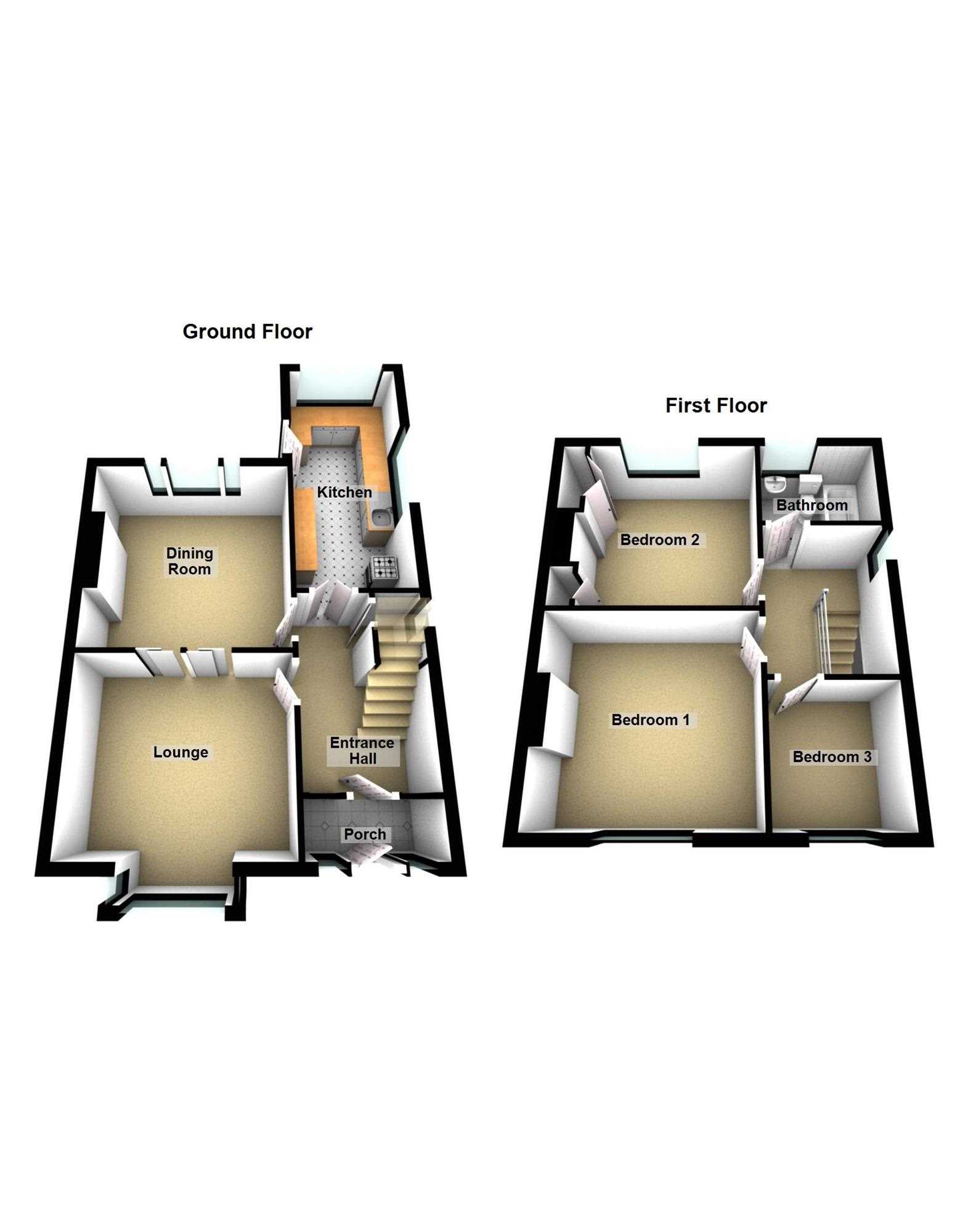
3 Bedrooms 1 Bathroom 1 Reception
Semi-detached House - Freehold
14 Photos
Scunthorpe
TBC Deposit
Summary
Spacious traditional semi detached character home pleasantly situated in this popular main road position enjoying good sized gardens with enormous potential for improvement and up-styling.
Located within a few minutes walk of the ashby shopping centre, local health clinics and within 1.5 miles of the town centre, station and hospital, this is an excellent family home in the making.
Featuring an enclosed entrance lobby, entrance hall leading through to the lounge diner with double door dividing, 16ft kitchen with great potential, three bedrooms and bathroom.
The property is fitted with mostly uPVC double glazing, gas central heating, long drive way with great off road parking and an enclosed family size rear garden.
With so much to offer the home is highly recommended.
COUNCIL TAX band: B
EPC rating: D
*** PRICE REDUCED from £165,000 to £145,000***
Full Description
Enclosed outer entrance: .
Ground Floor
Entrance hall: With double radiator and under stairs store cupboard off.
Through lounge diner comprising:
Lounge area: 12'1" x 11'10" (3.68m x 3.61m) into the bay
With double radiator and sliding glazed double doors leading to the rear sitting room.
Rear sitting room: 11'11" x11'9" (3.63m x 3.58m) into recesses:
With an electric contemporary style wall mounted fir, radiator and timber west facing rear garden.
The above rooms would provide a family size lounge diner of 25' into the bay by removal of the dividing wall.
Breakfast Kitchen: 16' x 10' (4.88m x 3.05m)
With formica fitted units, stainless steel single sink and drainer, fitted cupboard and wall units, some wall panelling, double radiator, wall mounted ideal logic max fired boiler and uPVC rear entrance door. (A gas cooker, russell hobbs refrigerator and hot point washer can be included in the sale should an interested party require.)
First floor:
Landing serving:
Front double bedroom: 11'6" x 11'11" (3.51m x 3.63m)into recesses
With original cast/metal fireplace.
Bedroom 2: 10'8" x10'10" (3.25m x 3.30m) plus wardrobe space:
With radiator, built-in wardrobe and airing cupboard with hot water cylinder tank.
Front single bedroom 3: 7'7 x6'10 (2.31m x 2.08m)
With some panelling to walls and radiator.
Bathroom:
With dated suite comprising a panelled bath, low flush wc suite, pedestal wash basin, radiator, tiling to walls, pine styles panelled ceiling and single glazed timber window.
Central heating:
From gas fired boiler to radiator (not tested)
Double glazing:
uPVC double glazed windows are fitted to most rooms with exception to the rear living room door and window and the rear bathroom window.
Outside:
Set well back from the road, the front garden is manly lawned with driveway and parking for several vehicles. The garage is in need of repair and is served by a long driveway. The west facing rear garden benefits from the afternoon sunshine, and has a lawn with established trees, feature conifers/leylandi and aluminium glazed greenhouse.
The rear garden affords great potential for landscaping/improvement to provide an excellent outside family area.
Reference: HRN1002167
Disclaimer
These particulars are intended to give a fair description of the property but their accuracy cannot be guaranteed, and they do not constitute an offer of contract. Intending purchasers must rely on their own inspection of the property. None of the above appliances/services have been tested by ourselves. We recommend purchasers arrange for a qualified person to check all appliances/services before legal commitment.
Contact us for more details
56 Oswald Road, Scunthorpe, DN15 7PQ | 01724 861257 | property@hornsbyestateagents.com
