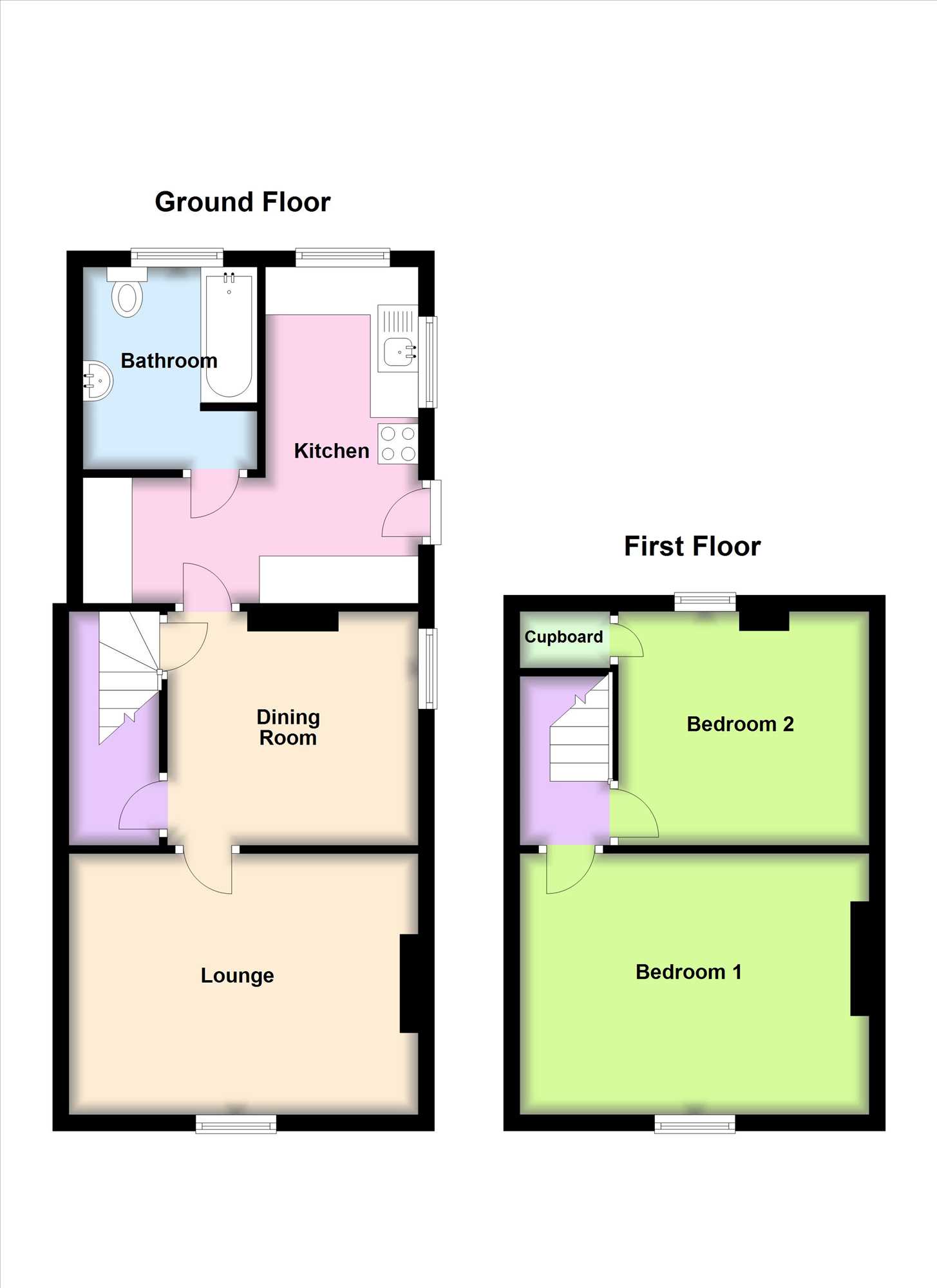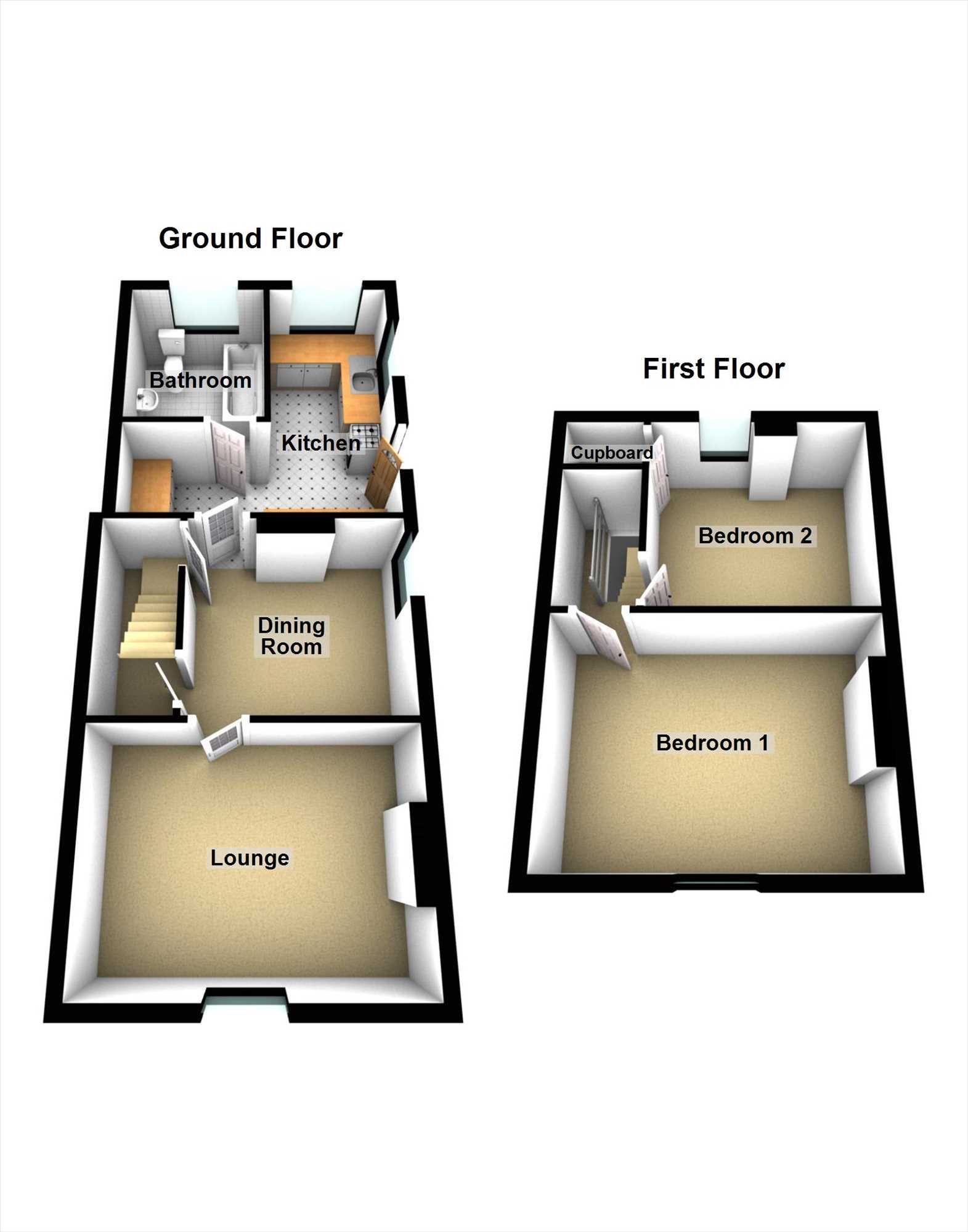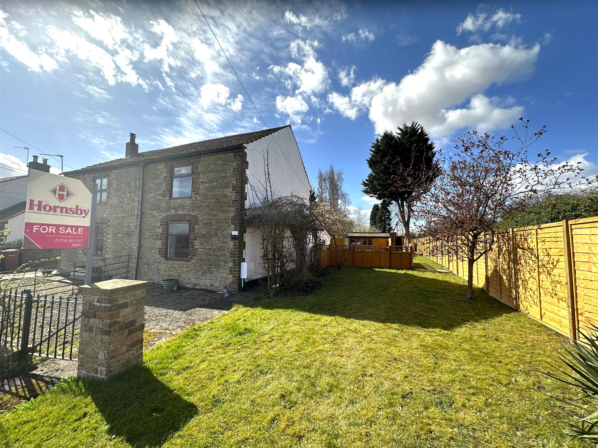
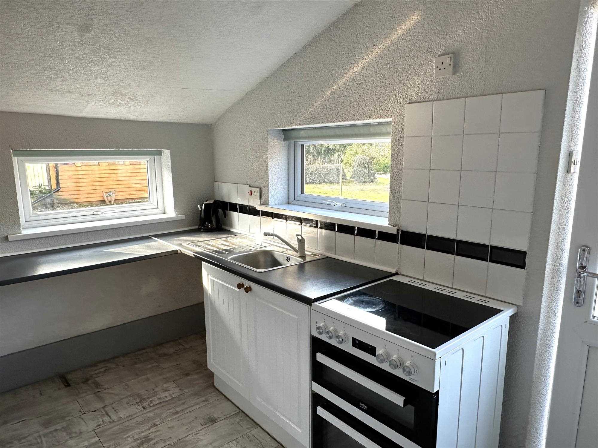
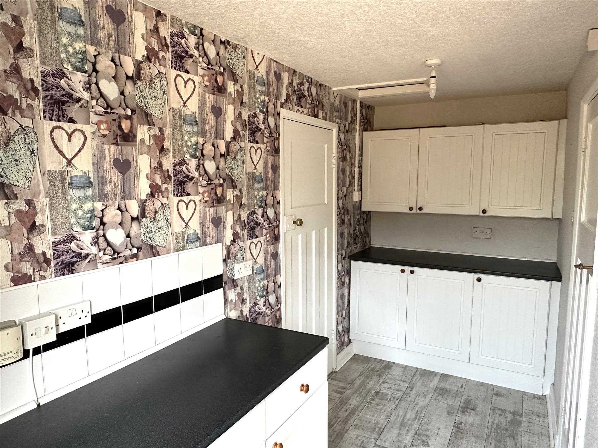
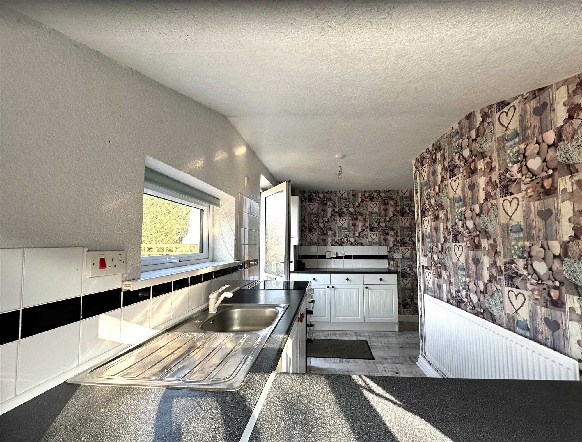
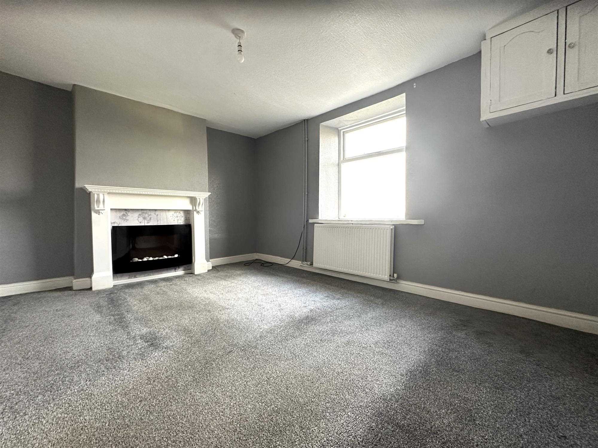
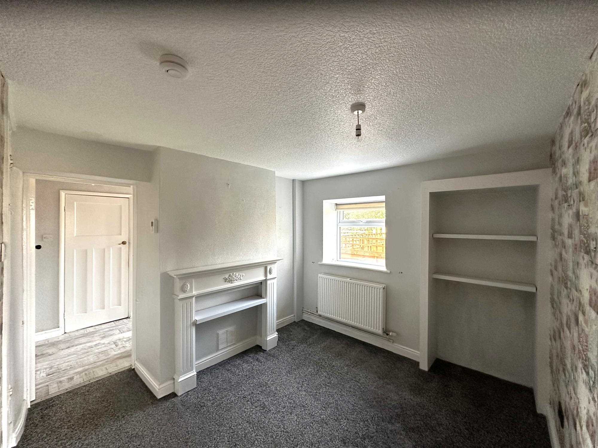
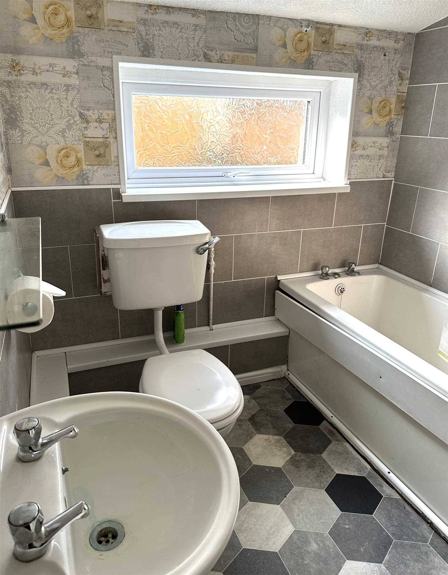
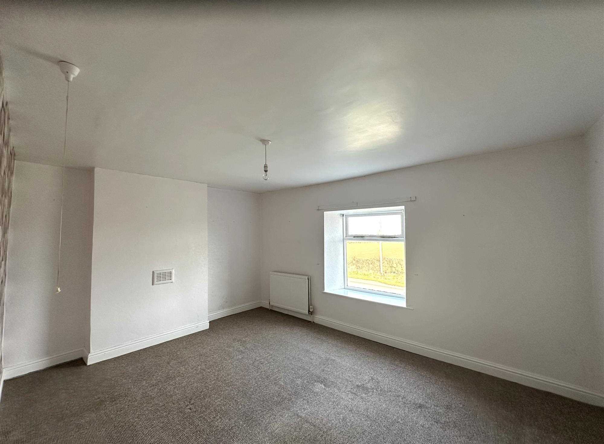
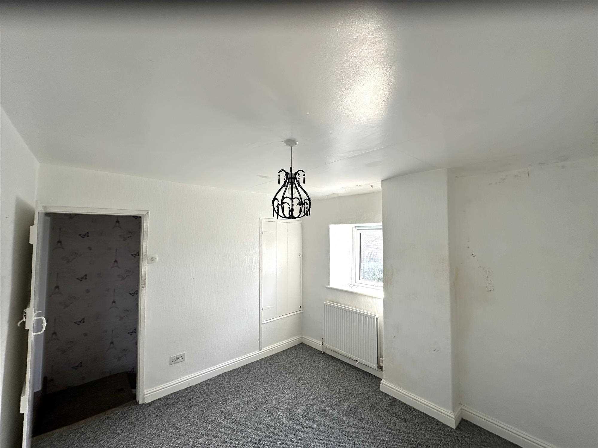
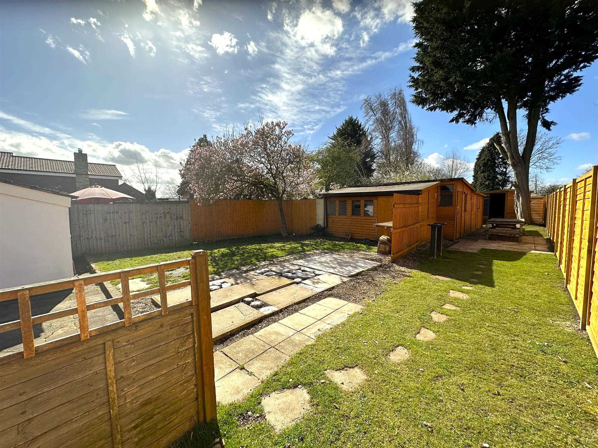
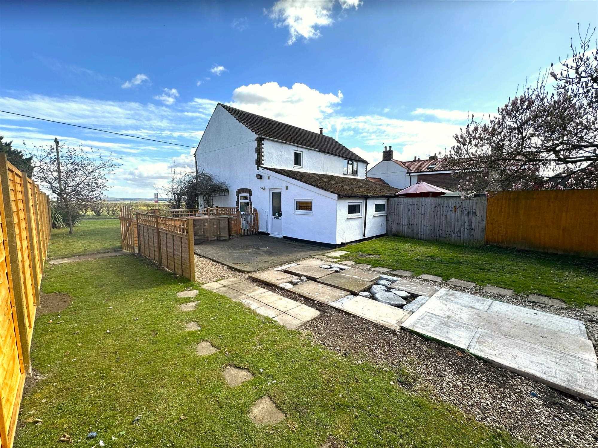
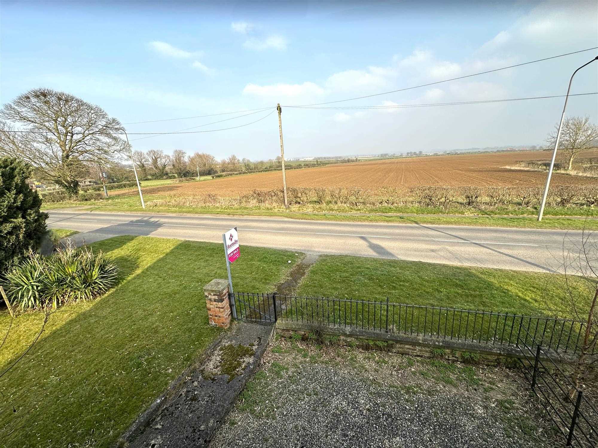
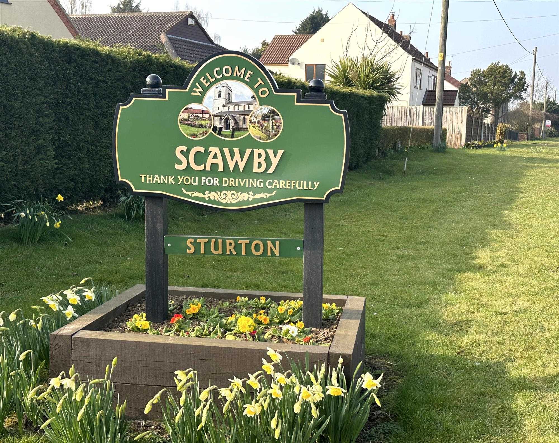
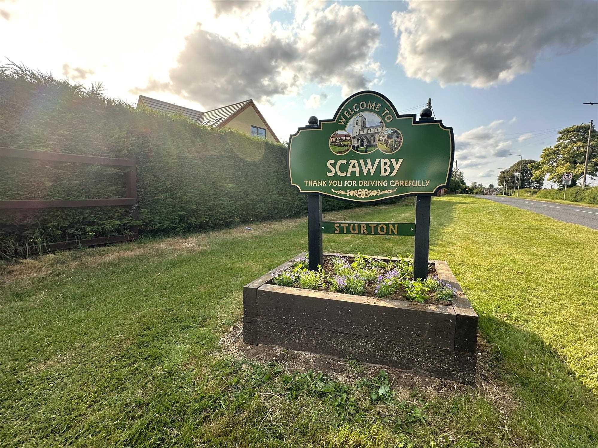
2 Bedrooms 1 Bathroom 2 Reception
Semi-detached House - Freehold
14 Photos
Scawby
TBC Deposit
Summary
Wolds View enjoys delightful views over the Lincolnshire Wolds and built in the late 19th century with an abundance of character and a lovely unspoilt rural setting of Sturton, come Scawby and with a short drive of the market town of Brigg. It has the benefit of no upward chain, and an internal inspection is highly recommended.
With an entrance from the side, there is an L-shaped breakfast kitchen with white cottage style units, family bathroom with a shower, a pleasant sitting/dining room, cosy lounge, and two good-sized bedrooms.
Predominantly double glazed excluding the lounge and bedroom 1, gas central heating, wide frontage sight with generous side garden providing scope for extending the property and potential off-road parking, good sized rear garden and garden store which is included in the sale.
EPC rating: D
COUNCIL TAX band: A
Full Description
SIDE ENTRANCE DOOR:
Leading straight into the kitchen.
L-SHAPED BREAKFAST KITCHEN: 13’8” x 14’2” (4.16m x 4.31m reducing to 1.82m)
With a range of cottage style units in white comprising stainless steel sink/drainer, two-tone grey granite style work surfacing, fitted cupboard units, dual aspect windows, BEKO electric cooker with double oven, wall-mounted combination boiler and a fitted breakfast bar.
GROUND FLOOR BATHROOM:
A three-piece bathroom suite in white with an over bath electric shower, marble effect tiling some lower walls and fully tiled around the bath/shower area, double radiator and low flush W/C.
SITTING/DINING ROOM: 12’5” x 9’ (3.78m x 2.74m)
Featuring a white fire surround, double radiator, open shelving and a small pantry/cupboard.
LOUNGE: 14’1” x 10’7” (4.29m x 3.22m)
With a white Adam style fire surround, wall mounted electric fire in a glazed and pebbled modern design and a double radiator.
CURVED STAIRWAY:
Leading to the landing and two bedrooms.
BEDROOM 1: 14’2” x 10’6” (4.31m x 3.20m)
With a double radiator.
BEDROOM 2: 9’6” x 10’1” (2.89m x 3.07m)
With a double radiator and an overhead shelved storage cupboard.
DOUBLE GLAZING:
Predominantly UPVC double glazing fitted excluding the lounge and bedroom 1.
GAS CENTRAL HEATING:
From the wall-mounted boiler located in the kitchen.
GARDENS:
A low maintenance front garden which is predominantly shingled, lawned wide frontage, path leading to the side entrance and patio area. The rear garden being mainly laid to lawn. There is also a versatile workshop which is included in the sale.
GAS/ELECTRIC APPLIANCES: Please note that any electrical or gas appliances/installations contained within the property, including any appliances sold as additional items, have not been tested for worthiness and therefore we can offer no warranty or guarantee concerning these items.Messrs. Hornsby Estate Agents for itself and for the vendors or lessors of this property, whose Agent it is, gives notes that {1} These particulars not constitute, nor constitute any part of any offer or a contract. {2} All statements contained in these particulars as to this property are made without responsibility on the part of Hornsby Estate Agents or the Vendors or Lessors. {3} None of the statements contained in these particulars as to the property is to be relied upon as statements or representations of fact. {4} Any intending purchasers or lessees must satisfy themselves by inspection or otherwise as to the correctness of each of the statements contained in these particulars. {5} The Vendors or Lessors do not make or give, and neither Hornsby Estate Agents nor any person in his employment has any authority to make or give, any representations or warranty whatever in relation to this property.
Reference: HRN1002235
Disclaimer
These particulars are intended to give a fair description of the property but their accuracy cannot be guaranteed, and they do not constitute an offer of contract. Intending purchasers must rely on their own inspection of the property. None of the above appliances/services have been tested by ourselves. We recommend purchasers arrange for a qualified person to check all appliances/services before legal commitment.
Contact us for more details
56 Oswald Road, Scunthorpe, DN15 7PQ | 01724 861257 | property@hornsbyestateagents.com
