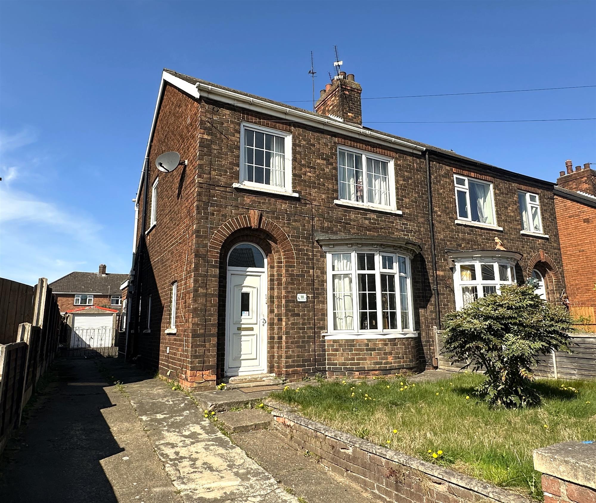
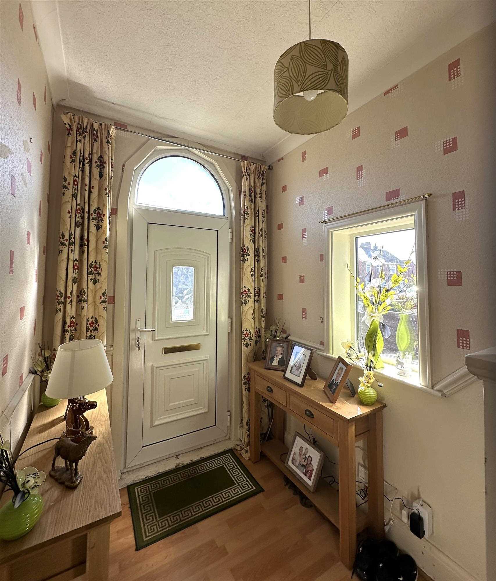
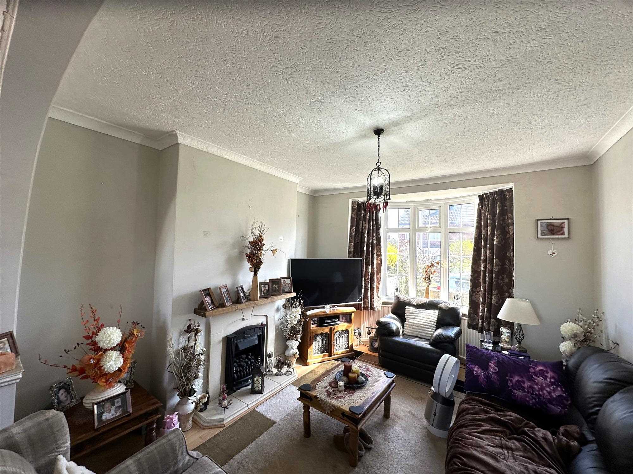
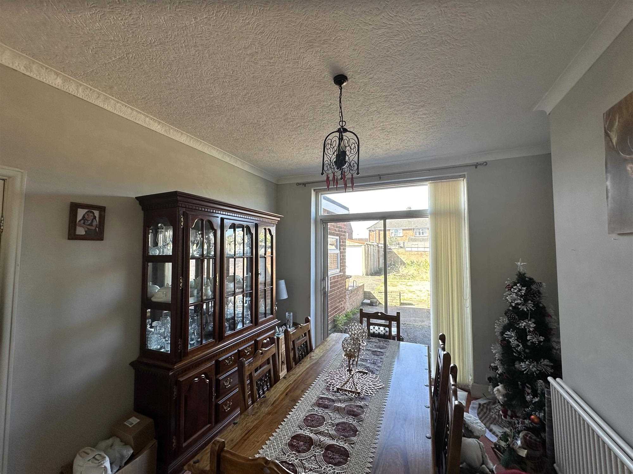
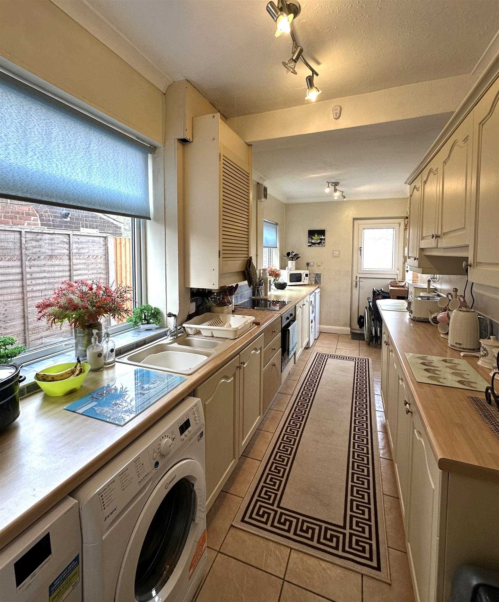
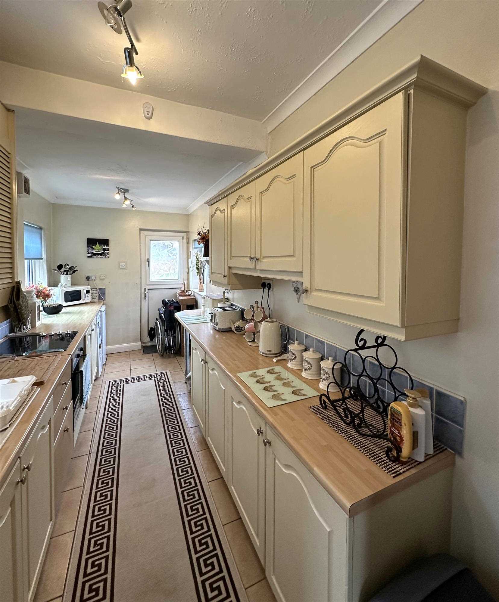
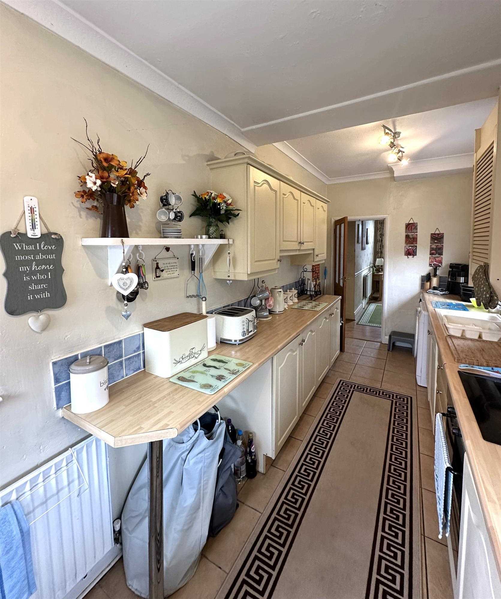
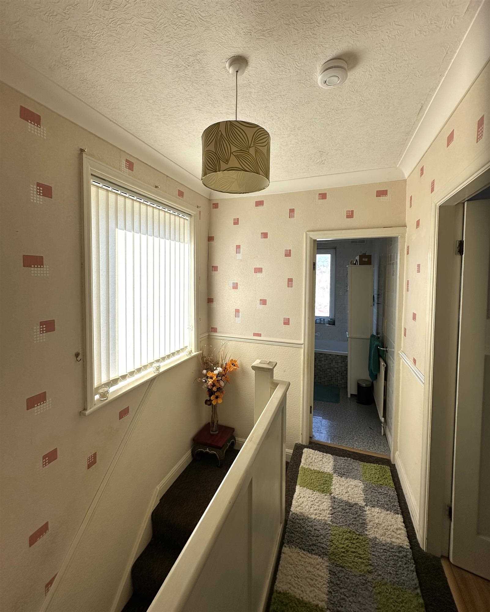
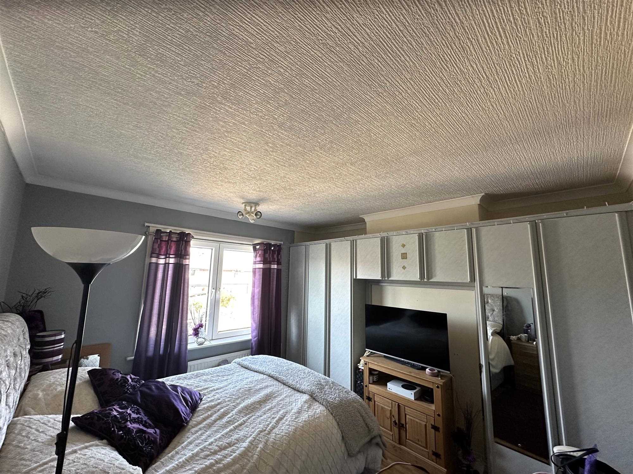
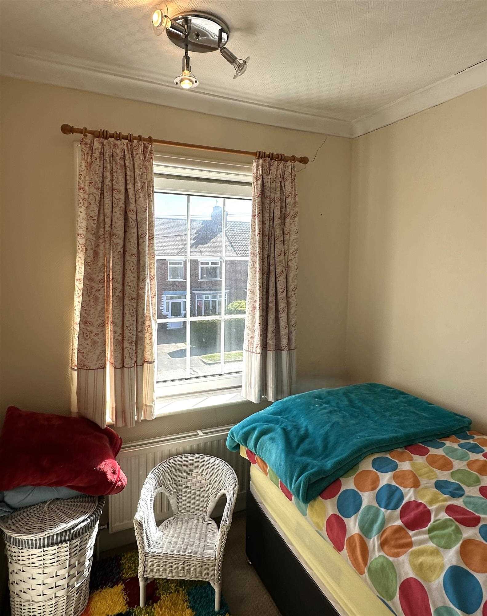
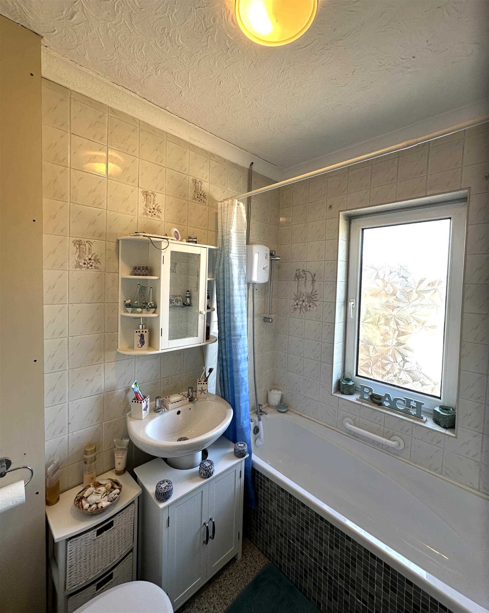
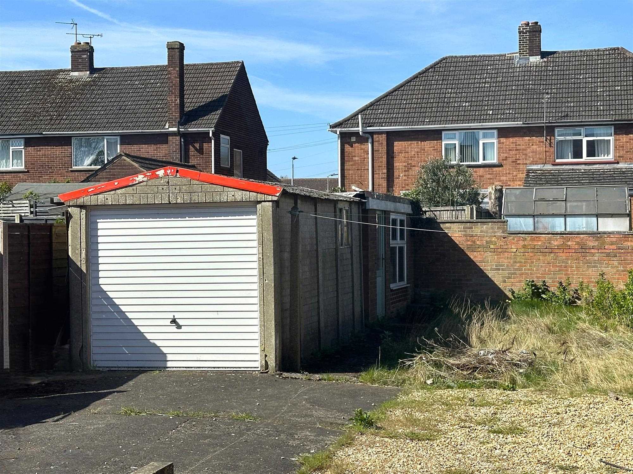





3 Bedrooms 1 Bathroom 1 Reception
Semi-detached House - Freehold
17 Photos
Scunthorpe
TBC Deposit
Summary
A good-sized family home in the convenient location of Ashby within a short walking distance to all of the Ashby High Street amenities, local schools, and the Ashby Medical Centre. Having much to recommend it, a nice, spacious, and welcoming home.
Having a light and airy hallway, lounge with a feature fireplace, an archway to the dining area with patio doors, breakfast kitchen with cream-coloured units, three good-sized bedrooms, one having fitted wardrobes, family bathroom suite in white with an over-bath electric shower.
Predominantly UPVC double glazing, gas central heating, off road parking, single garage, small sunroom, and a rear garden mainly laid to lawn with a lovely walled patio area.
COUNCIL TAX band: B
EPC rating: D
Full Description
LIGHT AND AIRY HALLWAY:
A white UPVC door with an eyelet, ceiling cornice, dado rail, double radiator, shelved storage cupboard, and laminate flooring.
LOUNGE DINER: 14’3” into the bay x 11’8” (4.34m x 3.55m)
With an arch divide, minstrel cast fireplace and hearth with a wooden mantle housing a period style coal effect gas fire, ceiling cornice, and an arched radiator to the bay window. DINING AREA: 12’3” x 10’8” (3.73m x 3.25m) With ceiling cornice, double radiator, and sliding patio doors looking onto the rear garden.
GOOD SIZED BREAKFAST KITCHEN: 18’ x 6’7” (5.48m x 2.00m)
A lovely fitted breakfast kitchen in cream finish units and chrome style handles with matching base and wall-mounted units, drawer/pan unit, integrated electric hob, electric oven, tiling to splashback areas, breakfast bar, pinewood style butcher block work surfacing, two-tone ceramic tile flooring, ceiling cornice, triple aspect windows, wall mounted BAXI 800 combination boiler, and a white UPVC door leading to the rear garden.
BEDROOM 1: 10’10” into the recess x 11’3” (3.30m x 3.42m)
With laminate style flooring, radiator, and ceiling cornice.
BEDROOM 2: 9’5” plus wardrobe space x 12’ (2.87m x 3.65m)
With laminate style flooring, ceiling cornice, radiator, a double wardrobe with overhead cupboards, and a triple wardrobe both in two-tone grey finish.
BEDROOM 3: 7’6” x 6’8” (2.28m x 2.03m)
With ceiling cornice, and a double radiator.
FAMILY BATHROOM:
A three-piece suite in white with low flush dual-action W/C, hand wash basin and chrome style taps, panelled bath and chrome style taps, Triton Enrich electric over-bath shower, shower curtain rail, fully tiled walls in two-tone cream, radiator, and a towel rail.
DOUBLE GLAZING:
Predominantly UPVC double glazing fitted.
GAS CENTRAL HEATING:
From the combination boiler located in the kitchen.
GARDENS:
The front garden is predominantly lawned with a red brick front boundary wall, and off-road parking leading to the single garage. Beyond the garage, there is a brick-built sunroom with a UPVC door and UPVC window. The rear garden is predominantly laid to lawn with a patio area, and a low maintenance pebbled area.
SINGLE DETACHED GARAGE:
Of concrete construction with a metal up-and-over door.
DETACHED WORKSHOP:
Being beyond the garage with shelving and a window.
GAS/ELECTRIC APPLIANCES: Please note that any electrical or gas appliances/installations contained within the property, including any appliances sold as additional items, have not been tested for worthiness and therefore we can offer no warranty or guarantee concerning these items.Messrs. Hornsby Estate Agents for itself and for the vendors or lessors of this property, whose Agent it is, gives notes that {1} These particulars not constitute, nor constitute any part of any offer or a contract. {2} All statements contained in these particulars as to this property are made without responsibility on the part of Hornsby Estate Agents or the Vendors or Lessors. {3} None of the statements contained in these particulars as to the property is to be relied upon as statements or representations of fact. {4} Any intending purchasers or lessees must satisfy themselves by inspection or otherwise as to the correctness of each of the statements contained in these particulars. {5} The Vendors or Lessors do not make or give, and neither Hornsby Estate Agents nor any person in his employment has any authority to make or give, any representations or warranty whatever in relation to this property.
Reference: HRN1002271
Disclaimer
These particulars are intended to give a fair description of the property but their accuracy cannot be guaranteed, and they do not constitute an offer of contract. Intending purchasers must rely on their own inspection of the property. None of the above appliances/services have been tested by ourselves. We recommend purchasers arrange for a qualified person to check all appliances/services before legal commitment.
Contact us for more details
56 Oswald Road, Scunthorpe, DN15 7PQ | 01724 861257 | property@hornsbyestateagents.com

