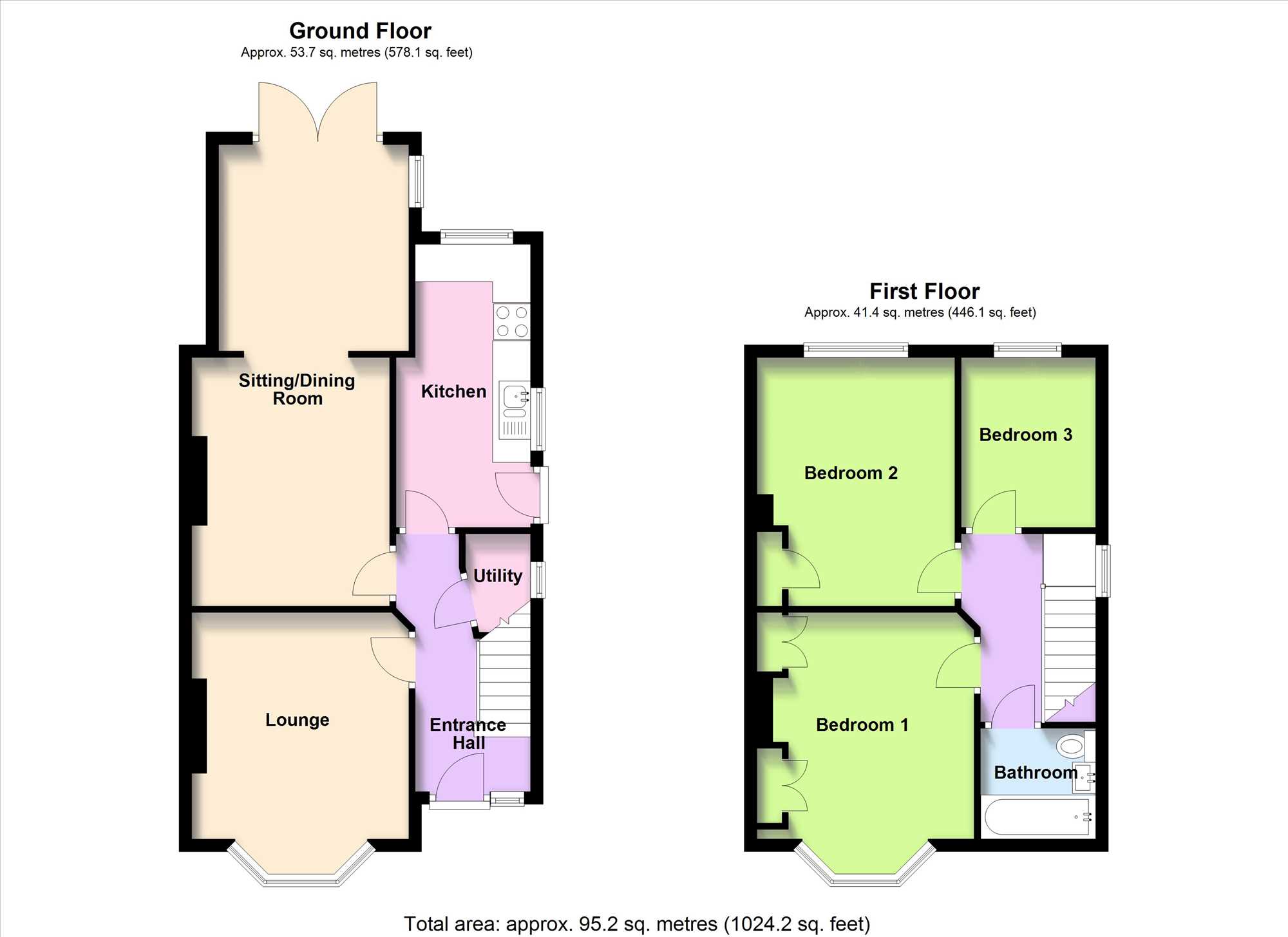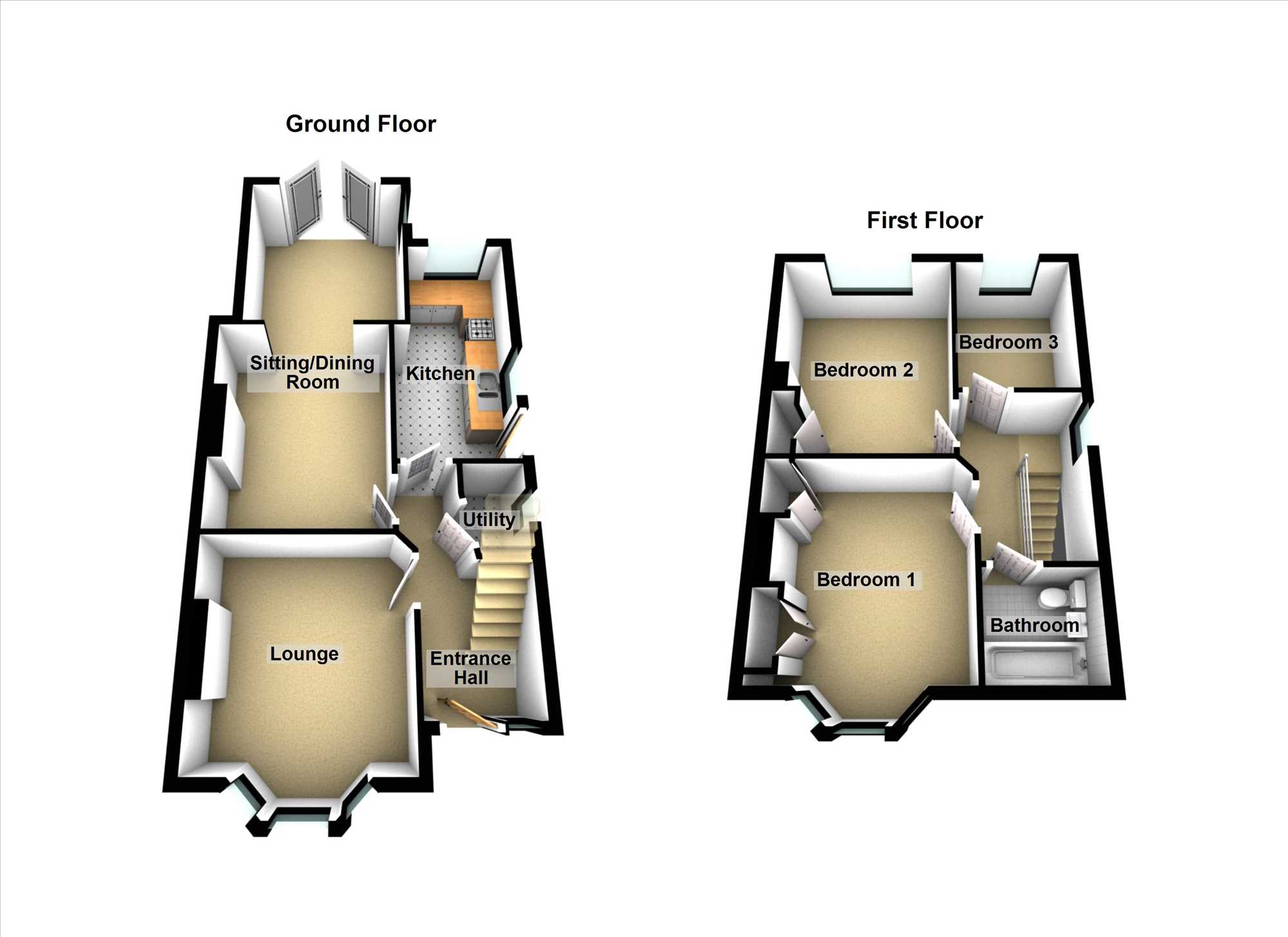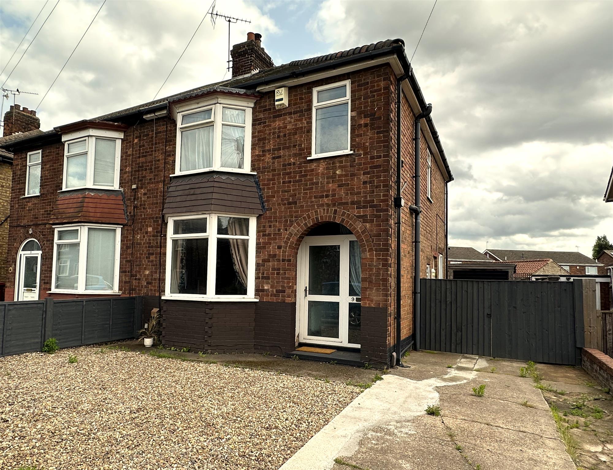
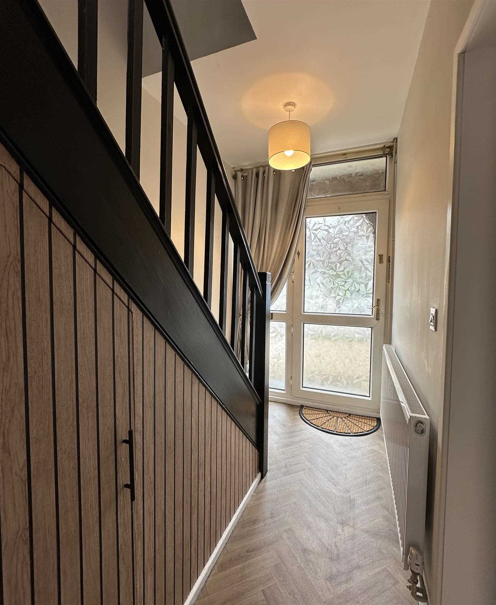
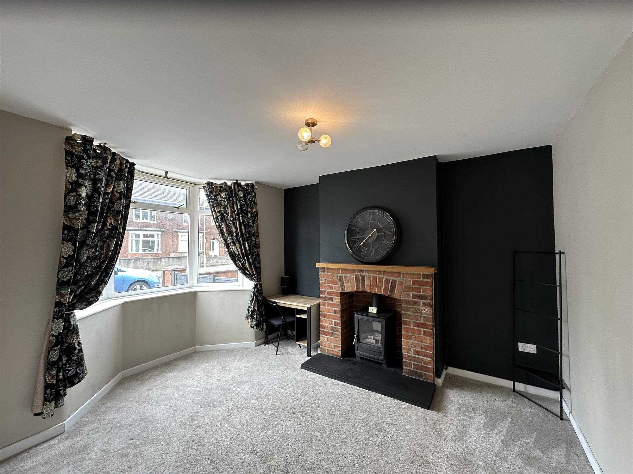
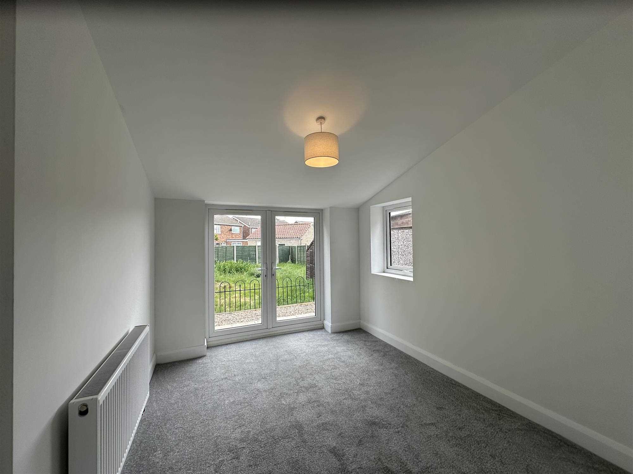
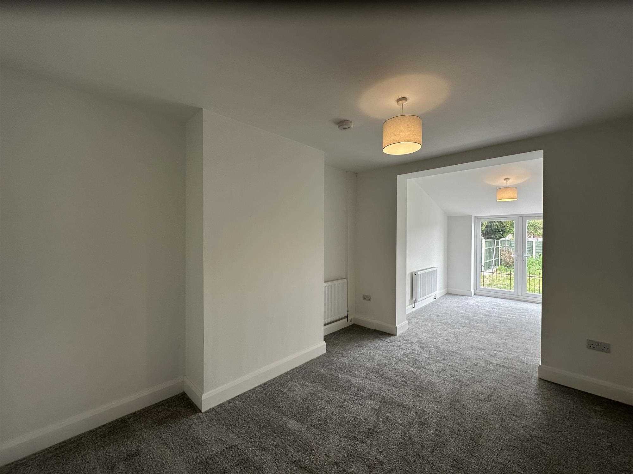
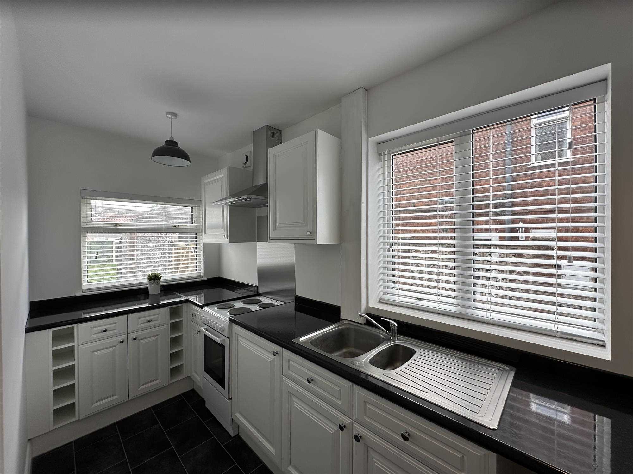
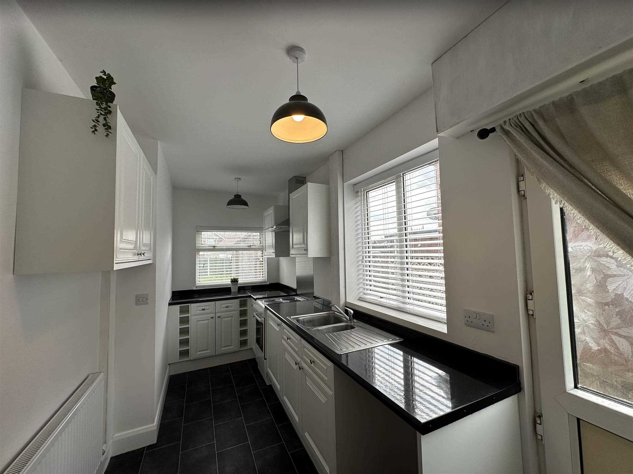
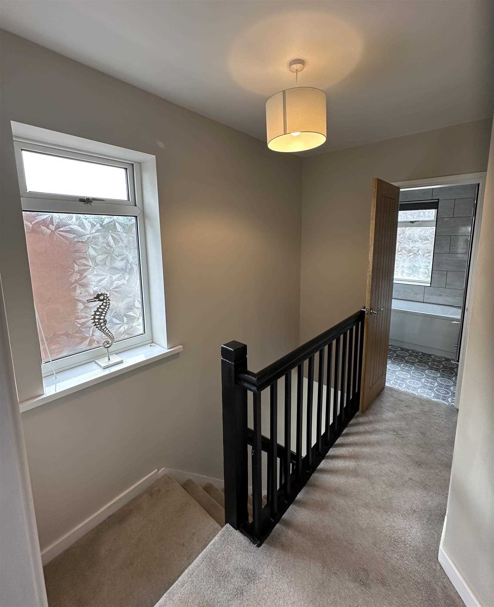
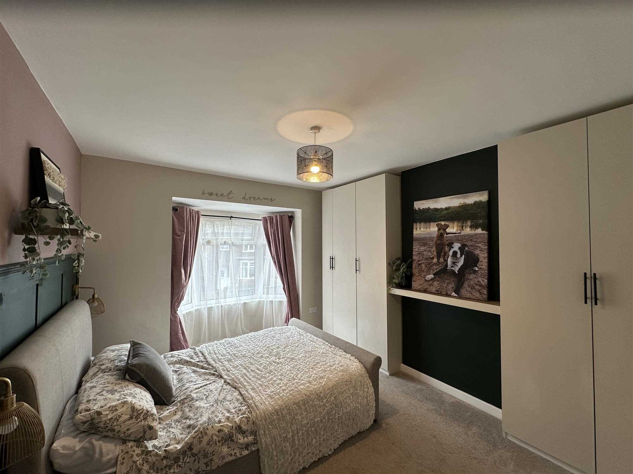
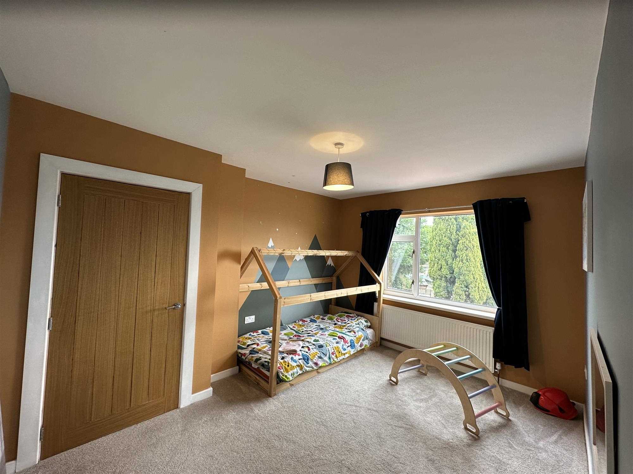
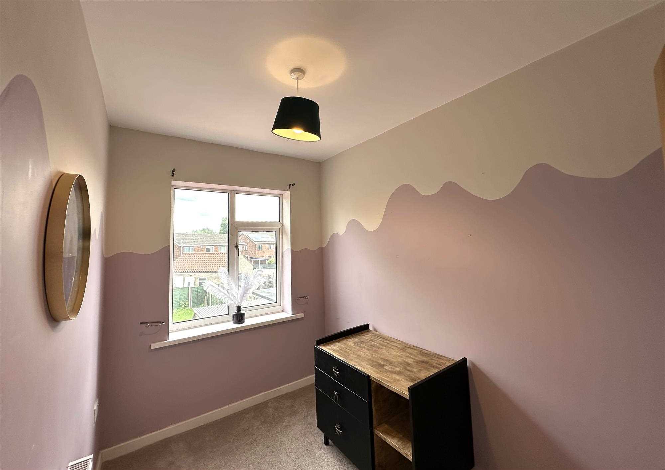
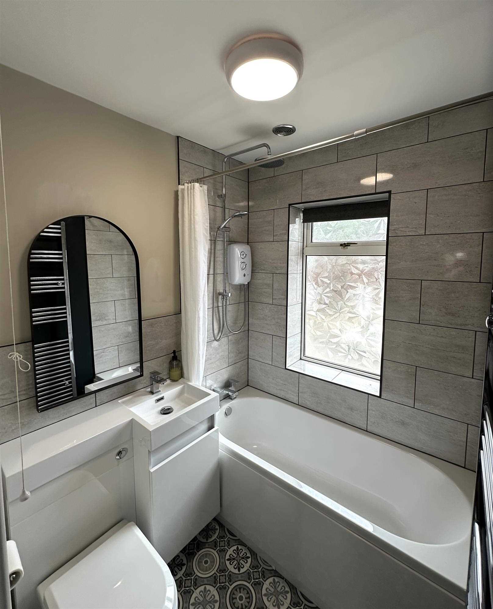
3 Bedrooms 1 Bathroom 2 Reception
Semi-detached House - Freehold
12 Photos
Scunthorpe
TBC Deposit
Summary
This beautifully presented extended traditional family home offers a convenient location for both Ashby and Scunthorpe, being close to the town centre, hospital station, and local schools. Additionally, it is free from an onward chain, which may be advantageous for a purchaser seeking a quick move.
The home features a pleasant and inviting lounge, a spacious 24ft dining/living room ideal for family activities, a fitted kitchen in white, three well-sized bedrooms, and a family bathroom with a shower.
Primarily UPVC double-glazed windows and equipped with gas central heating, this impressive traditional three-bedroom family home boasts its own drive and garage, providing ample off-road parking space.
EPC RATING: E
COUNCIL TAX BAND: A
Full Description
ENTRANCE PORCH:
With a white UPVC door to:
ENTRANCE HALL:
With under-stairs cupboard housing the Alpha 28 combination boiler, a radiator, and a shelved storage cupboard.
INVITING LOUNGE: 13’9” into the bay x 11’4” into the recess
(4.19m x 3.45m) With a bay window, feature brick/tile fireplace with log-effect gas wood burner (not tested), and a radiator.
EXTENDED DINING/SITTING ROOM: 24’8” x 10’4” (7.51m x 3.14m)
With a radiator to the dining area and a partial divide into the sitting room area which has a radiator and white UPVC patio doors leading to the rear garden.
MODERN STYLE KITCHEN: 14’10” x 6’4” (4.52m x 1.93m)
A good range of units in white comprising 1 1/2 bowl sink and drainer, fitted cupboard and matching wall cupboards, two wine racks, slot-in electric cooker with stainless steel feature, extractor unit, attractive contrasting marble effect work surfacing, dual aspect windows, and UPVC double glazed door to rear.
LANDING:
With staircase with spindled balustrade.
FRONT BEDROOM 1: 13’10” x 11’4” (4.21m x 1.93m)
With a full width fitted wardrobes with shelving and rails, small dressing table area, a shaped bay, and a radiator.
REAR BEDROOM 2: 12’11” x 10’5” (3.93m x 3.17m)
With fitted cupboard, and a radiator.
REAR BEDROOM 3: 9’ x 6’3” (2.74m x 1.90m)
With a radiator.
BATHROOM:
With a white panelled bath, Triton T80 electric over-bath two-headed shower, square hand wash basin with vanity cupboard beneath, low flush W/C, marble effect tiling to the bath/shower/toilet/hand wash areas, wall-mounted towel rail, and an extractor.
DOUBLE GLAZING:
UPVC double glazing fitted to most windows.
GAS CENTRAL HEATING:
From the Alpha combination boiler to radiators.
GARDENS:
The front garden is largely pebbled for ease of maintenance and also provides vehicle parking. There is an exclusive driveway serving the garage and lots of space for parking. The rear garden is predominantly laid to lawn with a small garden store. the timber gates, having further parking leading to the garage.
CONCRETE SECTIONAL GARAGE:
With an up-and-over door, and a private door to the side.
GAS/ELECTRIC APPLIANCES: Please note that any electrical or gas appliances/installations contained within the property, including any appliances sold as additional items, have not been tested for worthiness and therefore we can offer no warranty or guarantee concerning these items.Messrs. Hornsby Estate Agents for itself and for the vendors or lessors of this property, whose Agent it is, gives notes that {1} These particulars not constitute, nor constitute any part of any offer or a contract. {2} All statements contained in these particulars as to this property are made without responsibility on the part of Hornsby Estate Agents or the Vendors or Lessors. {3} None of the statements contained in these particulars as to the property is to be relied upon as statements or representations of fact. {4} Any intending purchasers or lessees must satisfy themselves by inspection or otherwise as to the correctness of each of the statements contained in these particulars. {5} The Vendors or Lessors do not make or give, and neither Hornsby Estate Agents nor any person in his employment has any authority to make or give, any representations or warranty whatever in relation to this property.
Reference: HRN1002290
Disclaimer
These particulars are intended to give a fair description of the property but their accuracy cannot be guaranteed, and they do not constitute an offer of contract. Intending purchasers must rely on their own inspection of the property. None of the above appliances/services have been tested by ourselves. We recommend purchasers arrange for a qualified person to check all appliances/services before legal commitment.
Contact us for more details
56 Oswald Road, Scunthorpe, DN15 7PQ | 01724 861257 | property@hornsbyestateagents.com
