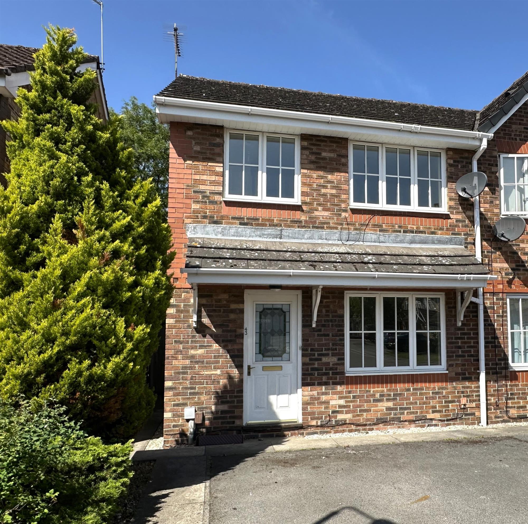
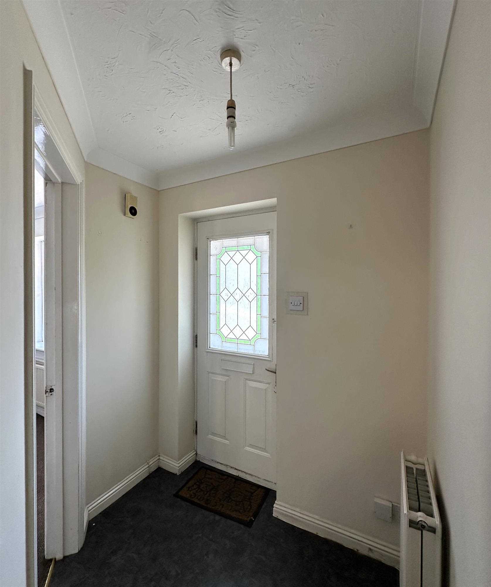
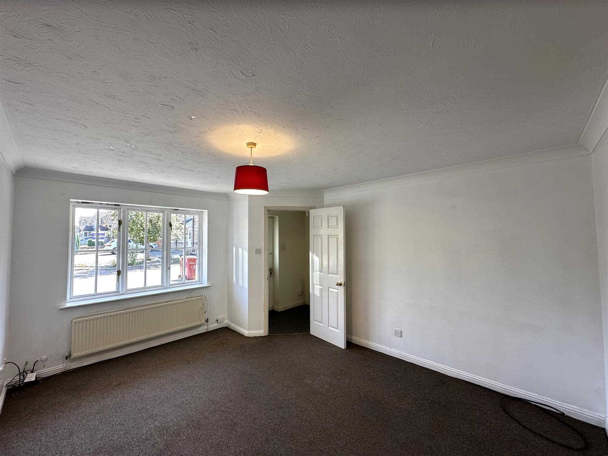
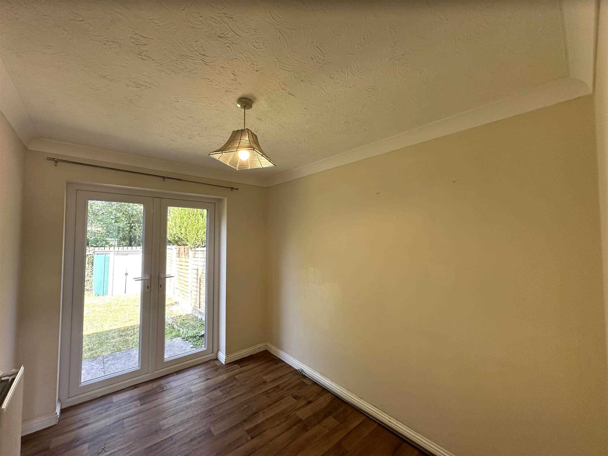
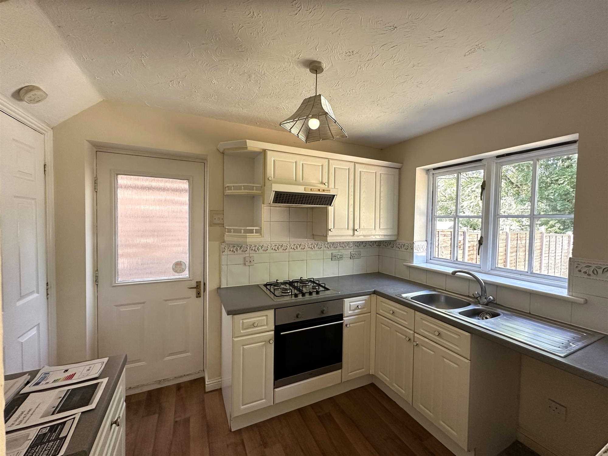
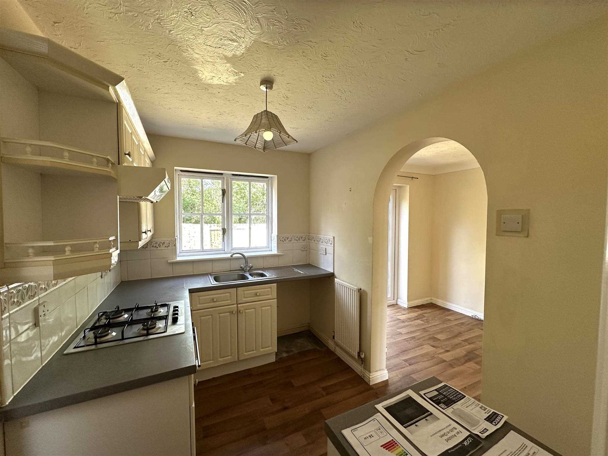
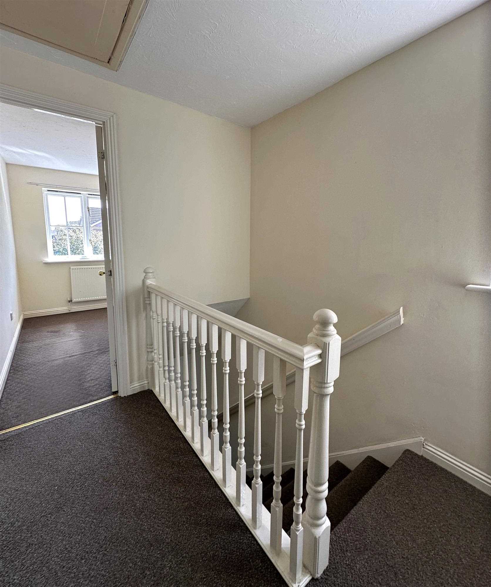
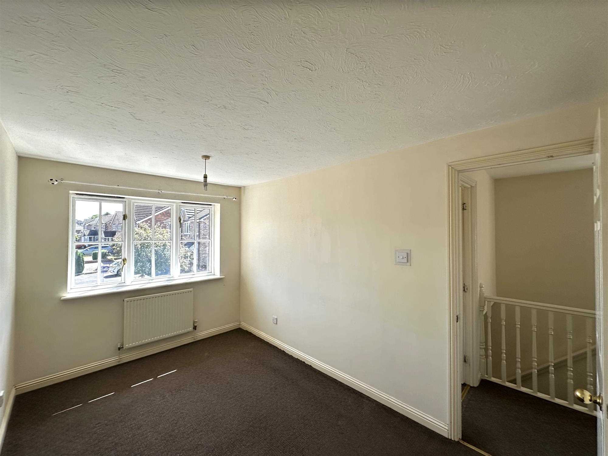
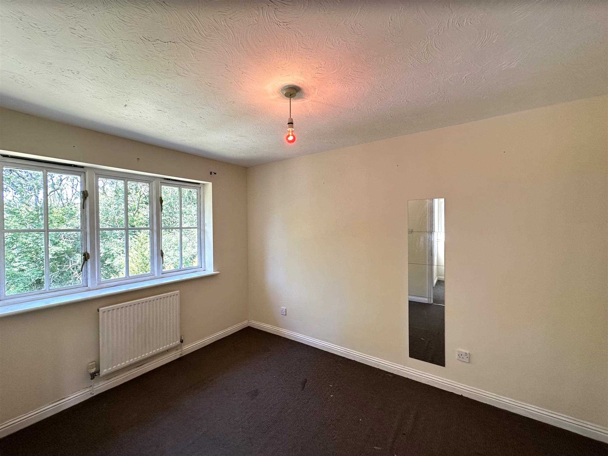
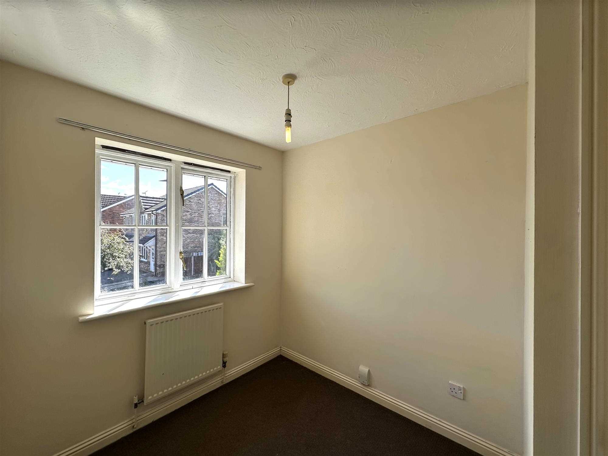
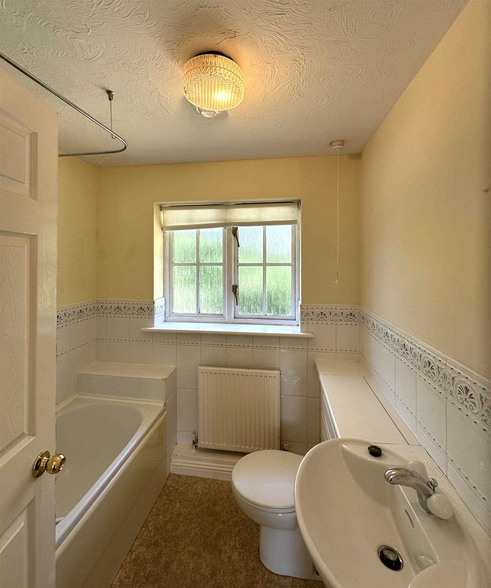
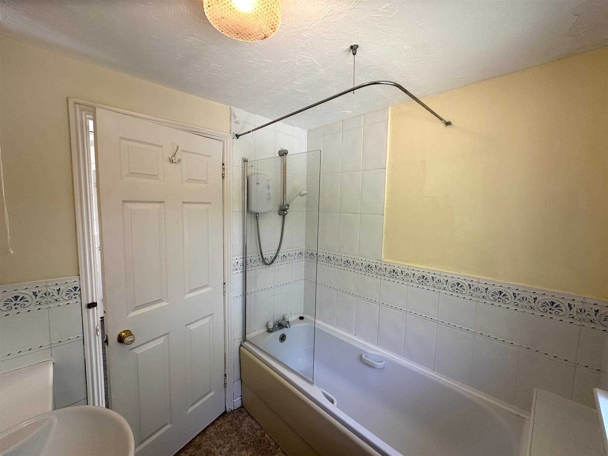
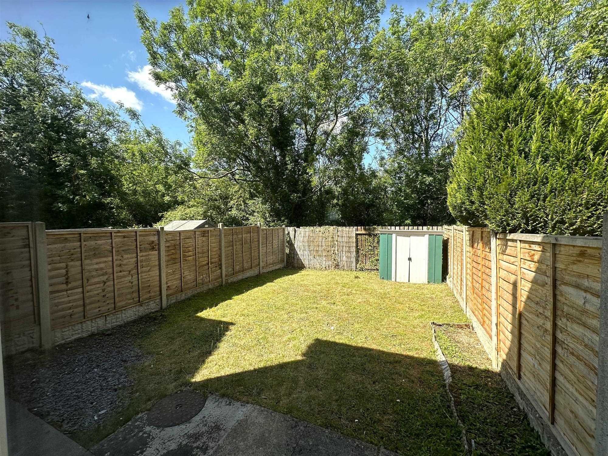
3 Bedrooms 1 Bathroom 1 Reception
Semi-detached House - Freehold
13 Photos
Scunthorpe
TBC Deposit
Summary
A spacious three-bedroom family home nestled within a cul-de-sac, conveniently situated within walking distance of essential amenities. Its proximity to the town centre, station, and hospital presents an attractive opportunity for first-time buyers, families, or investors seeking a rental property. Notably, it avoids the complexities of an onward chain.
The house boasts a generously sized lounge, a separate dining room, a fitted breakfast kitchen in white, and three bedrooms. Double glazing ensures energy efficiency, while gas central heating provides consistent warmth. Ample parking space is available at the front for approximately two vehicles. The rear garden is enclosed and predominantly laid to lawn, offering a tranquil retreat.
This modern, low-maintenance three-bedroom town centre home features a well-planned interior, a pleasant and convenient location, and an enclosed rear garden, making it an ideal choice for those seeking a comfortable and desirable living space.
EPC rating: D
COUNCIL TAX band: B
Full Description
ENTRANCE HALL:
With a composite door and a radiator.
SPACIOUS LOUNGE: 14’7” x 11’4”
With a double radiator.
DINING ROOM: 9’10” x 7’6”
With white UPVC patio doors to the rear garden, and an archway into:
BREAKFAST KITCHEN:
With white fitted cupboard and matching wall units, Ariston extractor unit, four ring, stainless steel gas hob (not tested), Logik fan assisted electric oven, one and a half bowl sink and drainer, tiling to splash-back areas, under stairs cupboard with gas boiler, and side/rear entrance door.
LANDING:
With access to three bedrooms.
FRONT BEDROOM 1: 12’11” x 8’
With a radiator.
REAR BEDROOM 2: 11’6” x 7’11”
With a radiator.
FRONT BEDROOM 3: 9’10” reducing to 6’9” x 6’8” reducing to 3’3”
With bulkhead cupboard housing the hot water cylinder tank, and a radiator.
BATHROOM:
A three-piece suite in white with a panelled bath, over-bath electric shower, glazed shower screen, hand wash basin, vanity cupboard beneath, low flush W/C with concealed cistern , tiling to the shower area and lower walls, and wall shelving.
DOUBLE GLAZING:
Double glazed windows are fitted.
GAS CENTRAL HEATING:
From the boiler located in the under-stair storage cupboard (not tested).
GARDENS:
The front of the property features a parking space for approximately two vehicles and a pathway leading down the side to the rear garden. The rear garden is predominantly lawned, with a small patio area. Fencing surrounds all three boundaries, providing privacy. A metal garden store is included in the sale, and there is a small woodland area.
GAS/ELECTRIC APPLIANCES: Please note that any electrical or gas appliances/installations contained within the property, including any appliances sold as additional items, have not been tested for worthiness and therefore we can offer no warranty or guarantee concerning these items.Messrs. Hornsby Estate Agents for itself and for the vendors or lessors of this property, whose Agent it is, gives notes that {1} These particulars not constitute, nor constitute any part of any offer or a contract. {2} All statements contained in these particulars as to this property are made without responsibility on the part of Hornsby Estate Agents or the Vendors or Lessors. {3} None of the statements contained in these particulars as to the property is to be relied upon as statements or representations of fact. {4} Any intending purchasers or lessees must satisfy themselves by inspection or otherwise as to the correctness of each of the statements contained in these particulars. {5} The Vendors or Lessors do not make or give, and neither Hornsby Estate Agents nor any person in his employment has any authority to make or give, any representations or warranty whatever in relation to this property.
Reference: HRN1002296
Disclaimer
These particulars are intended to give a fair description of the property but their accuracy cannot be guaranteed, and they do not constitute an offer of contract. Intending purchasers must rely on their own inspection of the property. None of the above appliances/services have been tested by ourselves. We recommend purchasers arrange for a qualified person to check all appliances/services before legal commitment.
Contact us for more details
56 Oswald Road, Scunthorpe, DN15 7PQ | 01724 861257 | property@hornsbyestateagents.com

