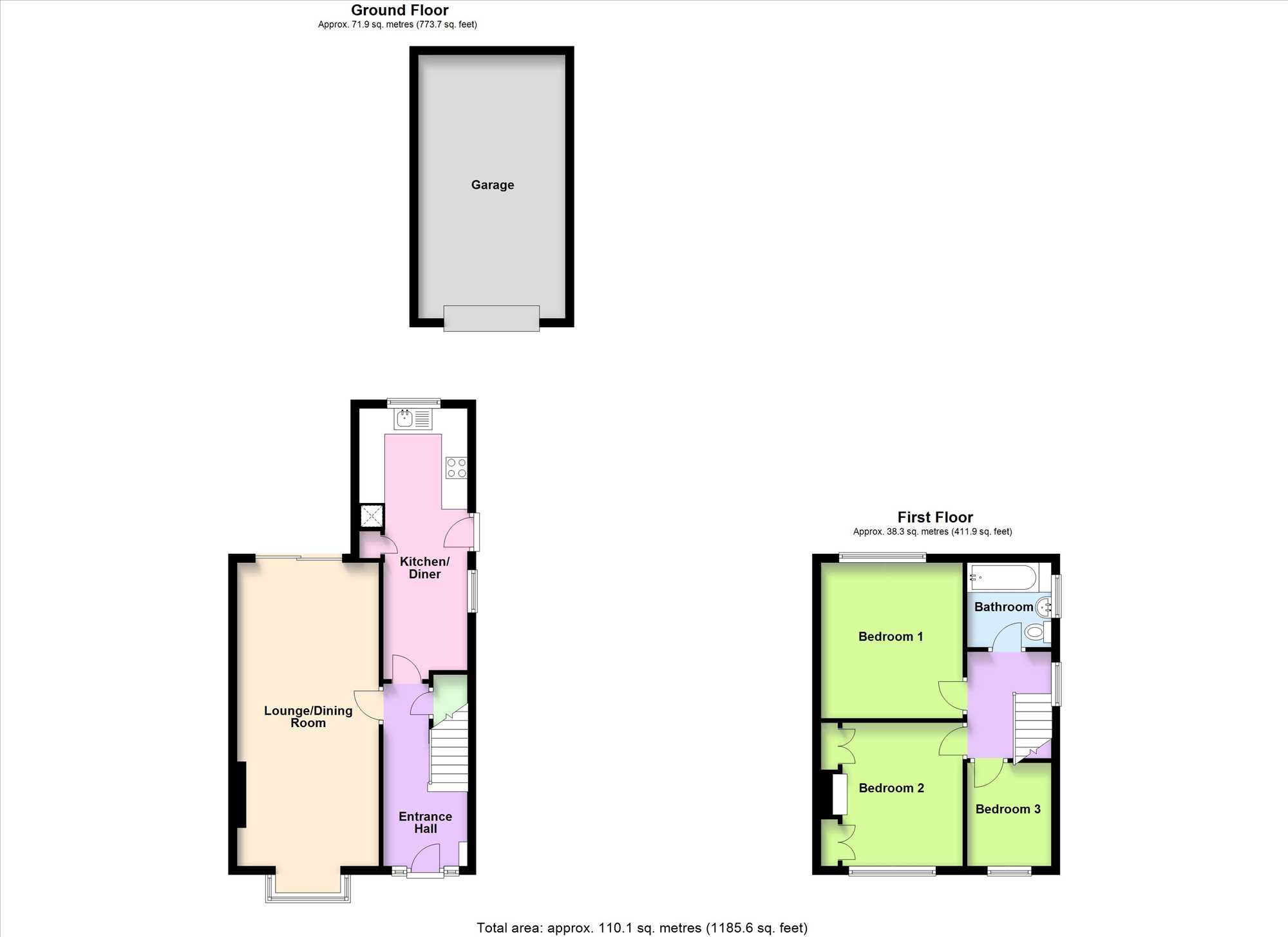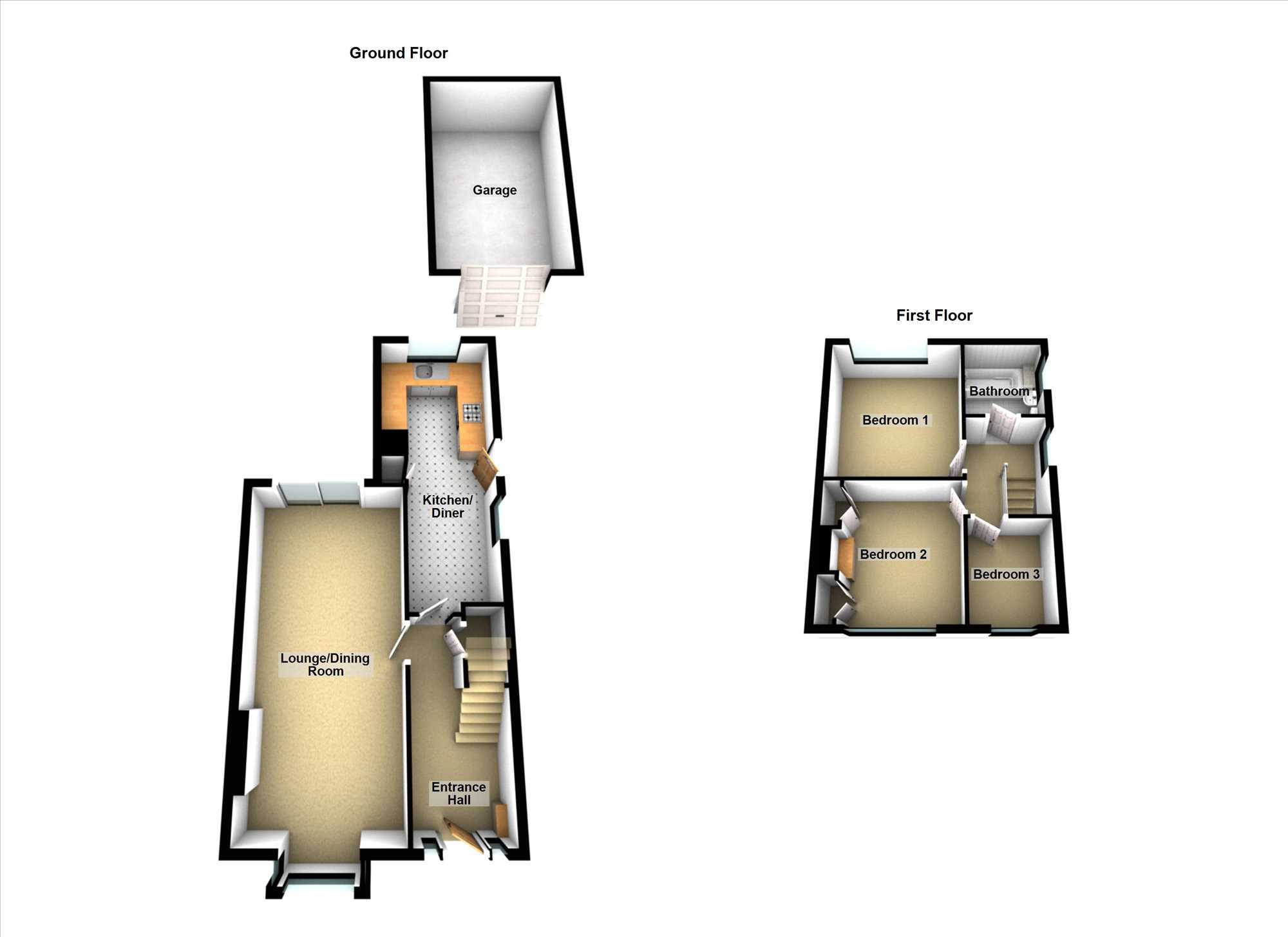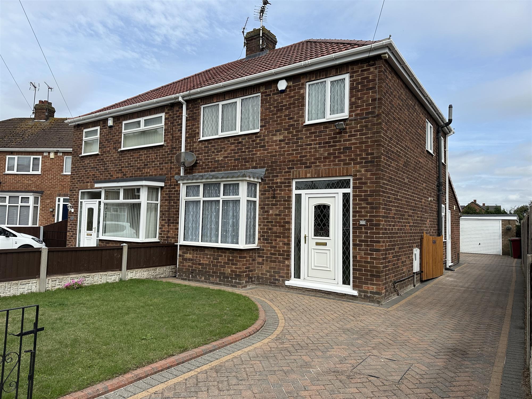
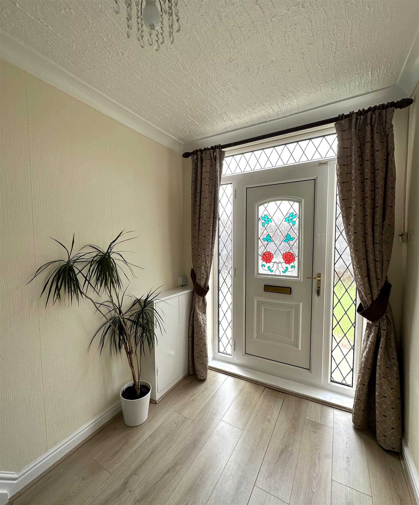
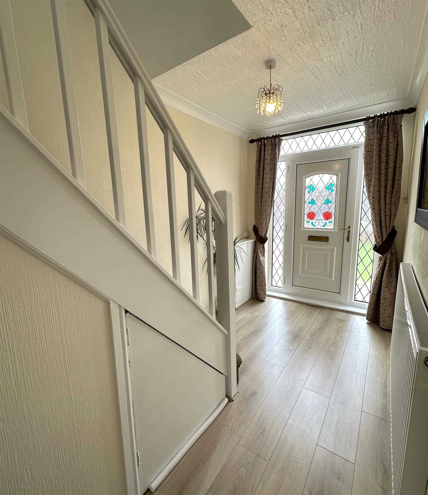
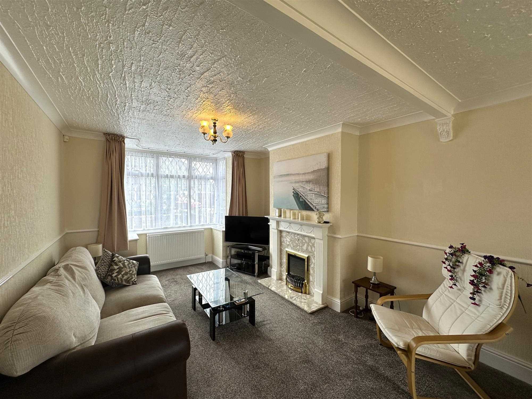
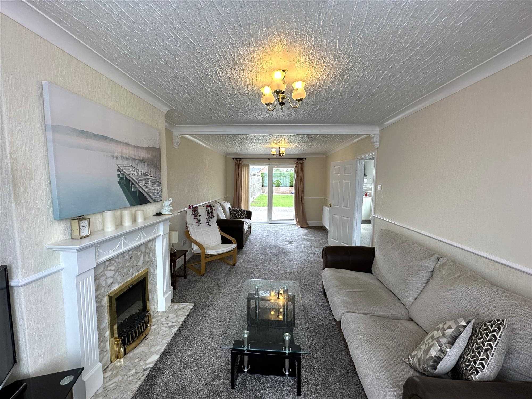
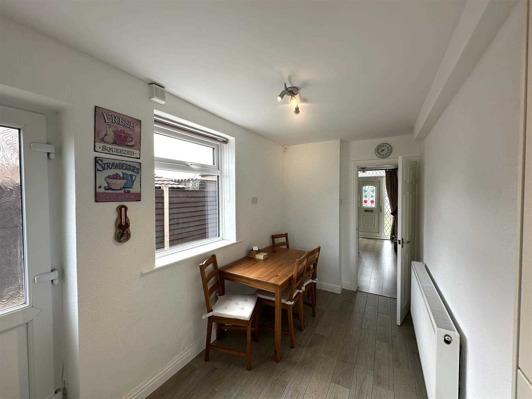
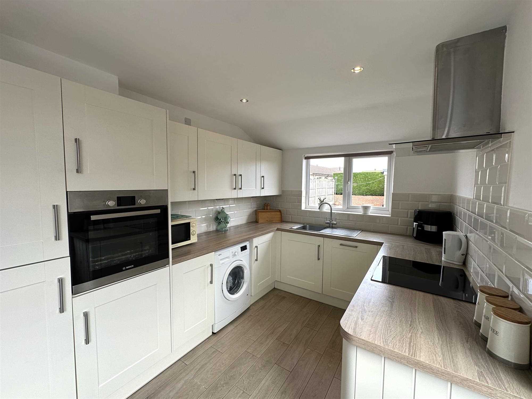
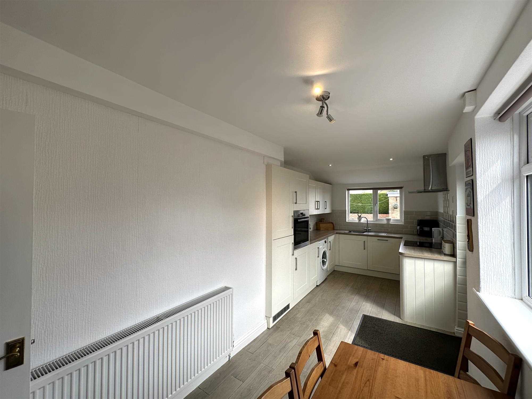
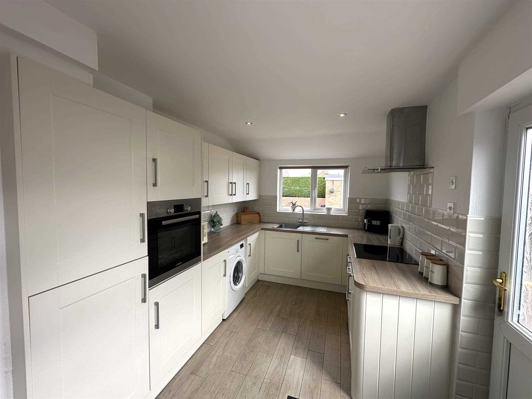
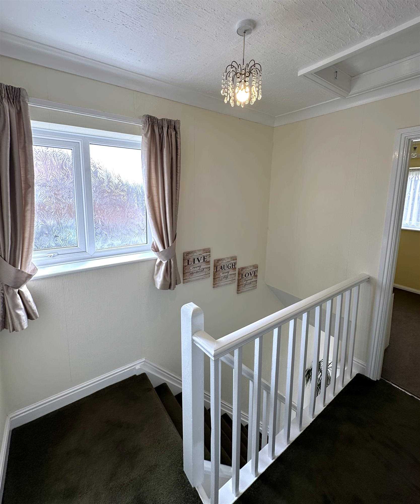
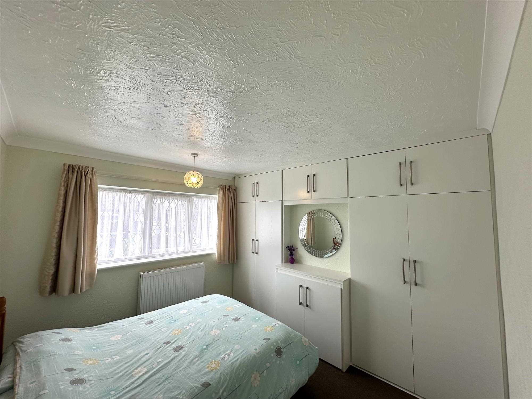
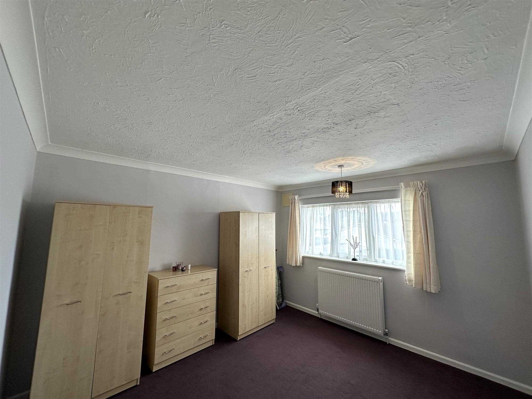
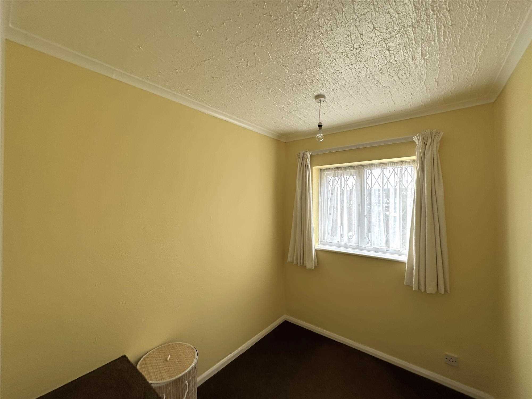
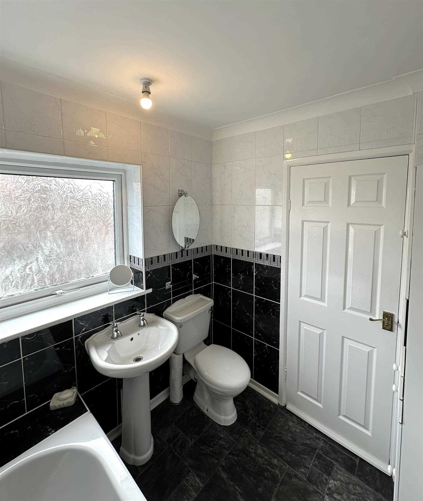
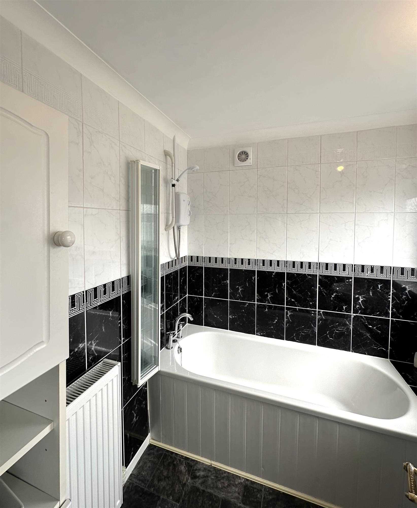
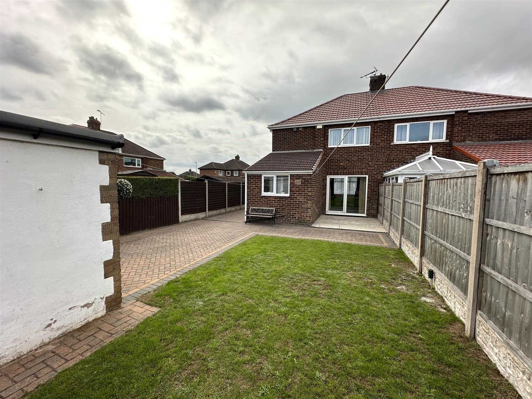
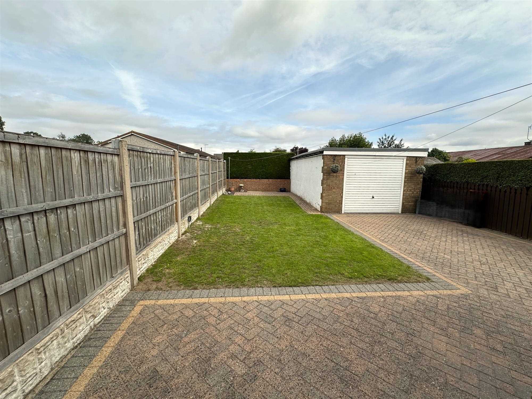
3 Bedrooms 1 Bathroom 1 Reception
Semi-detached House - Freehold
17 Photos
Scunthorpe
TBC Deposit
Summary
This spacious three-bedroom family home is situated in a tranquil cul-de-sac, conveniently located near shops on Ashby High Street, local schools, parks, and healthcare facilities. As it is not part of a chain development, an inspection is highly recommended to appreciate the intricate details.
The property features a light and inviting entrance hall, a spacious 25ft lounge diner with patio doors at the rear, a beautifully presented shaker-style breakfast kitchen in soft ivory equipped with an induction hob, fan-assisted electric oven, dishwasher, fridge freezer, and a generous breakfast area. Additionally, there are three well-appointed bedrooms, one of which has fitted wardrobes, and a family bathroom.
UPVC double glazing is fitted throighout, gas central heating is installed, and the property boasts a larger-than-average enclosed rear garden, a block-paved driveway, and a garage.
NB: Some furniture and the washing machine are for sale as extras by negotiation.
EPC rating: C
COUNCIL TAX band: B
Full Description
ENTRANCE HALL:
With a white UPVC door, laminate flooring, ceiling cornice, radiator, and an under-stairs cupboard housing the Alpha CD28X combination boiler.
GENEROUS LOUNGE DINER: 25’3” x 10’11” into recess (7.69m x 3.32m)
With an attractive fire surround, marble inset and hearth, coal effect electric fire (not tested) and dog grate, square bay, ceiling cornice, dado rail, radiator, and sliding UPVC patio doors to the rear garden.
EXTENDED KITCHEN DINER: 20’9” x 8’3” (6.32m x 2.51m)
Fitted in lovely modern ivory style units with a comprehensive range of fitted cupboard and wall mounted cupboards, drawer/pan unit, an integrated Bosch fan-assisted electric oven in brushed chrome and glazing, integrated fridge freezer, a Neff induction hob, Neff dishwasher, stainless steel sink and drainer with mixer tap, tiling to all splash-back areas, soft light oak wood grain style work surfacing, a spacious breakfast area with radiator, dual aspect windows, and a UPVC door to the rear garden.
LANDING:
With a good-sized picture window and access to three bedrooms.
FRONT BEDROOM 1: 19’1” plus wardrobe space x 10’8” (5.81m x 3.25m)
With a full wall width of fitted wardrobes incorporating two double wardrobes with cupboards over, a dressing table area, and cupboards beneath, ceiling cornice, and a radiator.
REAR BEDROOM 2: 11’11” x 10’10” (3.63m x 3.30m)
With ceiling cornice, and a radiator.
FRONT BEDROOM 3: 7’11” including bulkhead cupboard x 6’4”
(2.41m x 1.95m) With ceiling cornice, and a radiator.
FAMILY BATHROOM:
This spacious and modern bathroom features a tongue-and-groove panelled bath, a Triton electric over-bath shower, a glazed folding shower screen, a hand wash basin, a low-flush W/C, and tiling to most walls. The bathroom is equipped with an extractor fan, a wall-mounted mirror, and a glass shelf.
DOUBLE GLAZING:
UPVC double glazing is fitted throughout.
GAS CENTRAL HEATING:
From the combination boiler located in the under-stairs cupboard.
GARDENS:
The front garden has a block paved herringbone driveway leading down to a wider-than-average single garage, the driveway also veers round to extend the rear patio area. The rear garden is fenced and secured from the driveway by an attractive gate. Ideal for relaxing or for family leisure activities, the rear garden is generously lawned and has a lovely patio area.
GARAGE: 20’6” x 11’3” (6.24m x 3.42m)
With light and power installed, and fitted cupboards.
GAS/ELECTRIC APPLIANCES: Please note that any electrical or gas appliances/installations contained within the property, including any appliances sold as additional items, have not been tested for worthiness and therefore we can offer no warranty or guarantee concerning these items.Messrs. Hornsby Estate Agents for itself and for the vendors or lessors of this property, whose Agent it is, gives notes that {1} These particulars not constitute, nor constitute any part of any offer or a contract. {2} All statements contained in these particulars as to this property are made without responsibility on the part of Hornsby Estate Agents or the Vendors or Lessors. {3} None of the statements contained in these particulars as to the property is to be relied upon as statements or representations of fact. {4} Any intending purchasers or lessees must satisfy themselves by inspection or otherwise as to the correctness of each of the statements contained in these particulars. {5} The Vendors or Lessors do not make or give, and neither Hornsby Estate Agents nor any person in his employment has any authority to make or give, any representations or warranty whatever in relation to this property.
Reference: HRN1002301
Disclaimer
These particulars are intended to give a fair description of the property but their accuracy cannot be guaranteed, and they do not constitute an offer of contract. Intending purchasers must rely on their own inspection of the property. None of the above appliances/services have been tested by ourselves. We recommend purchasers arrange for a qualified person to check all appliances/services before legal commitment.
Contact us for more details
56 Oswald Road, Scunthorpe, DN15 7PQ | 01724 861257 | property@hornsbyestateagents.com
