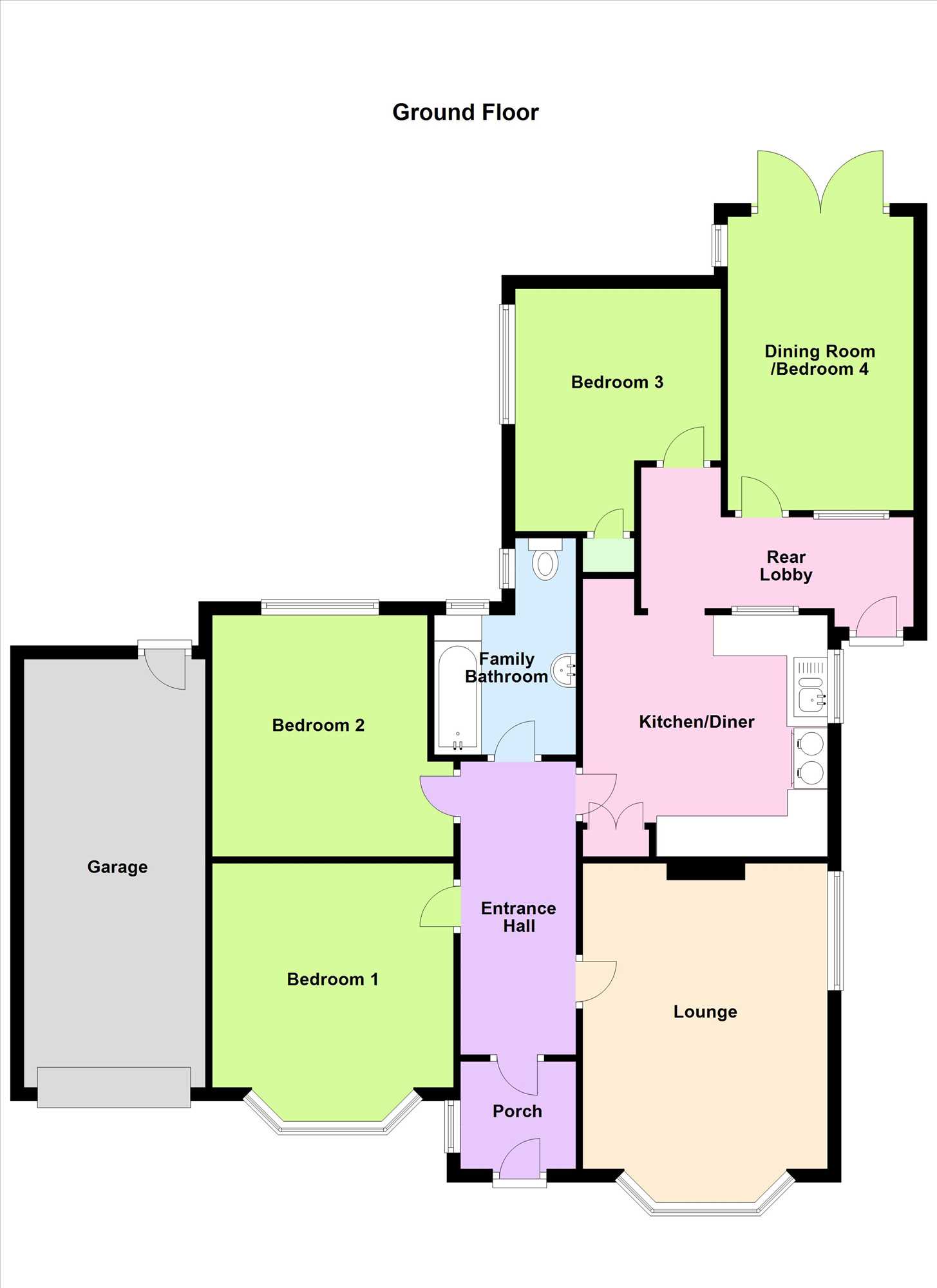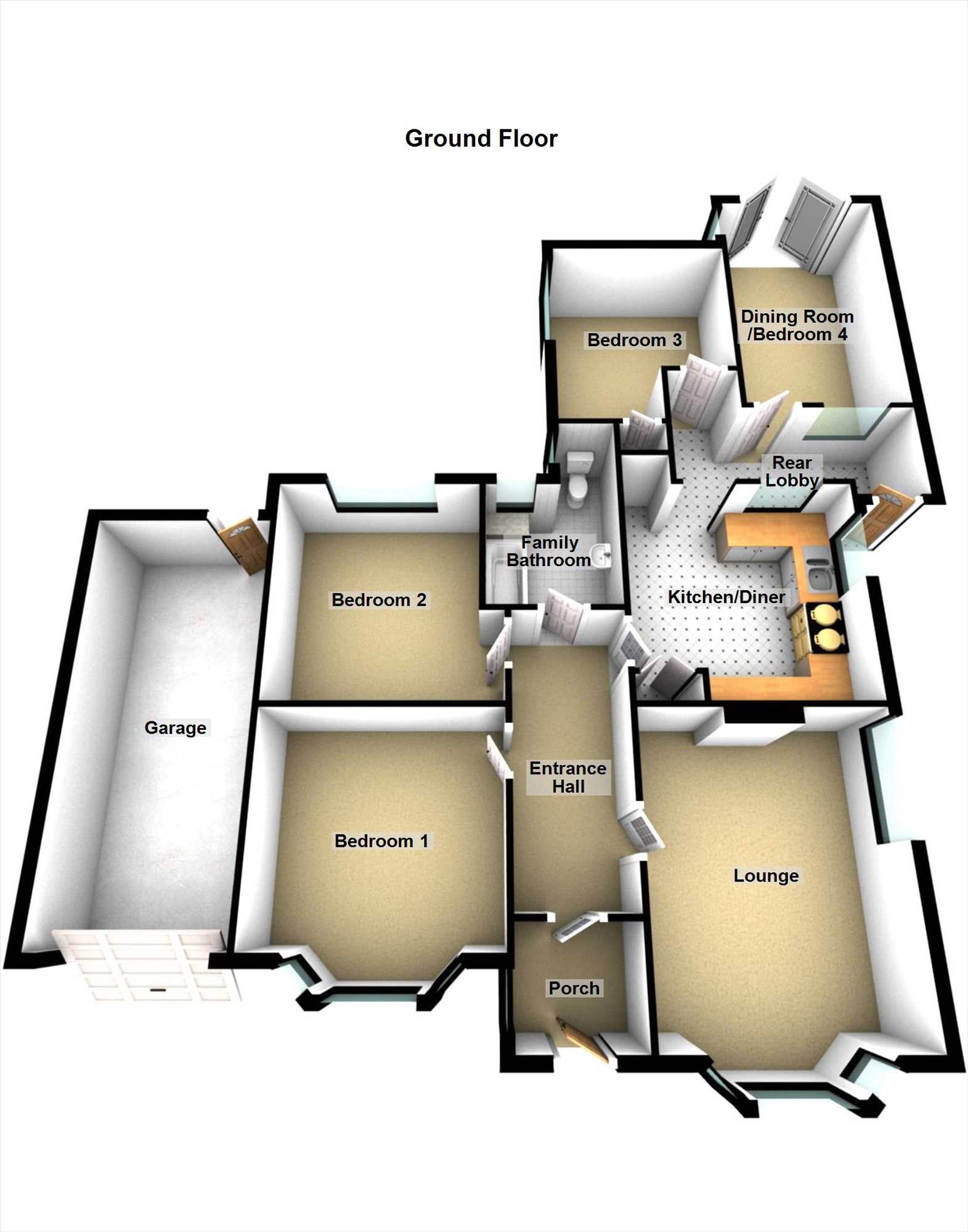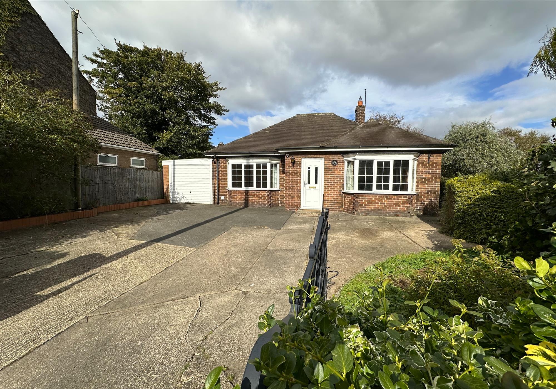
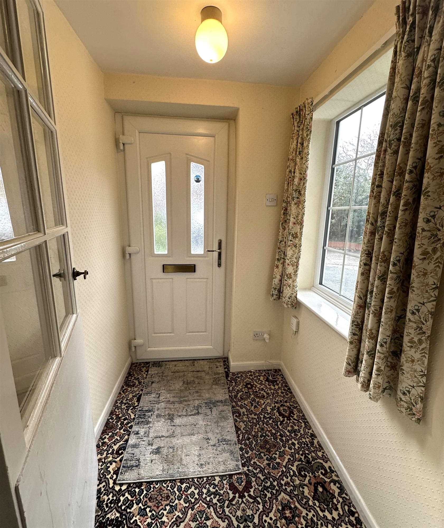
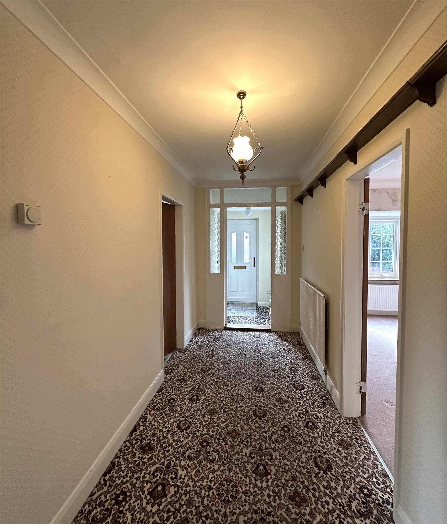
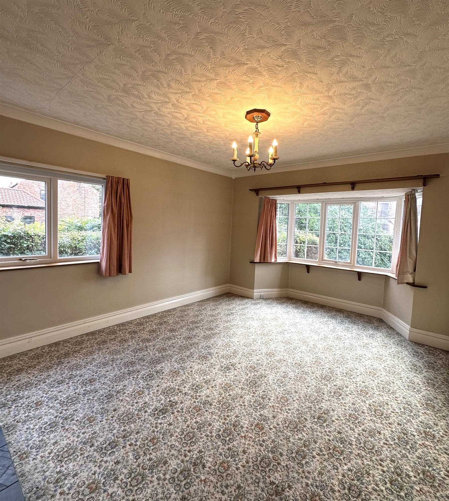
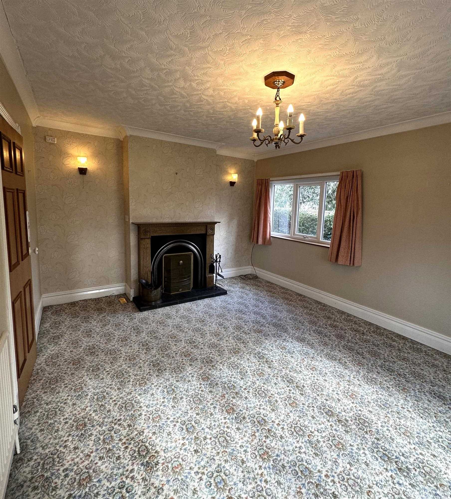
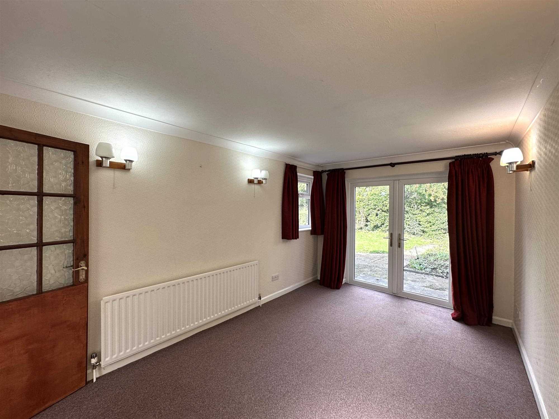
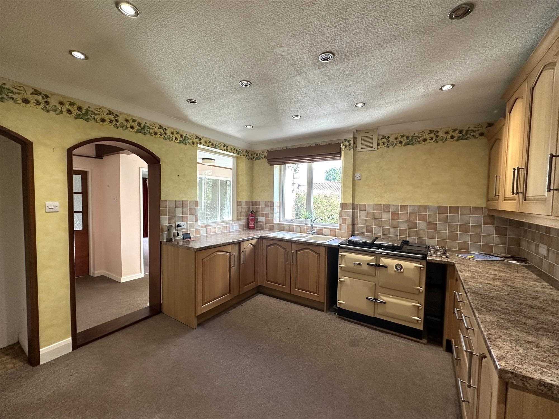
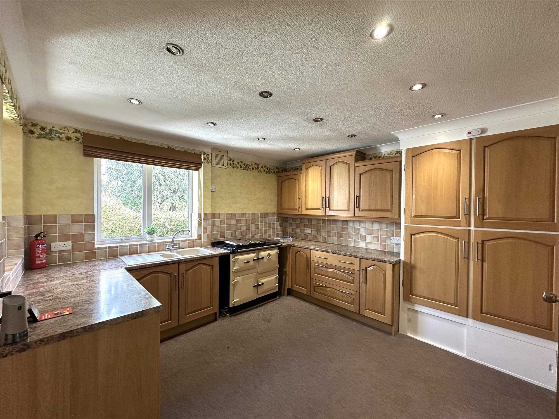
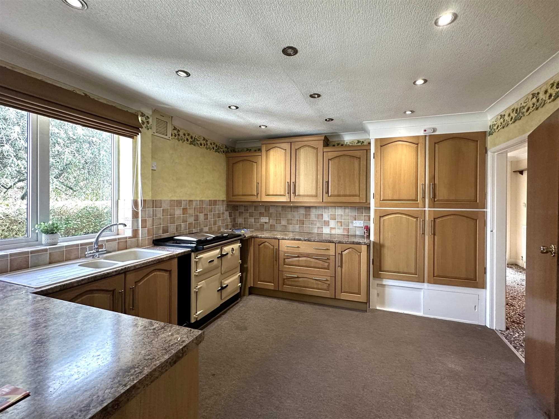
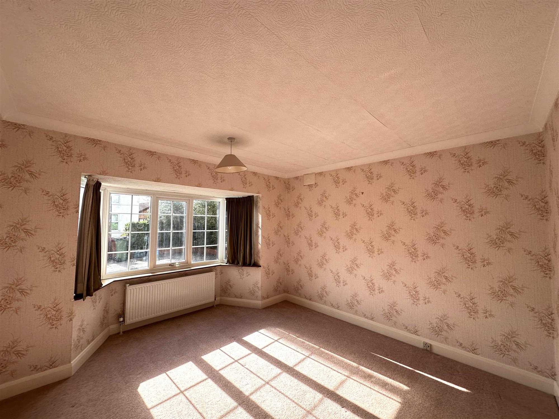
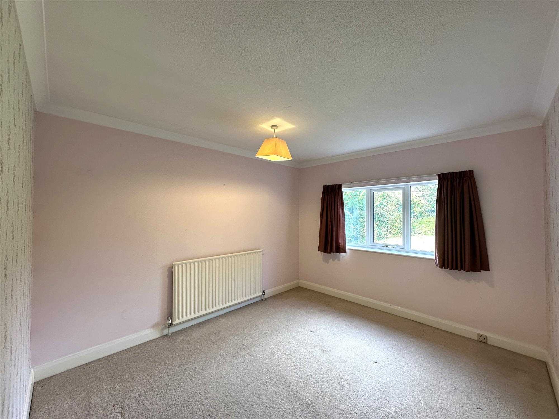
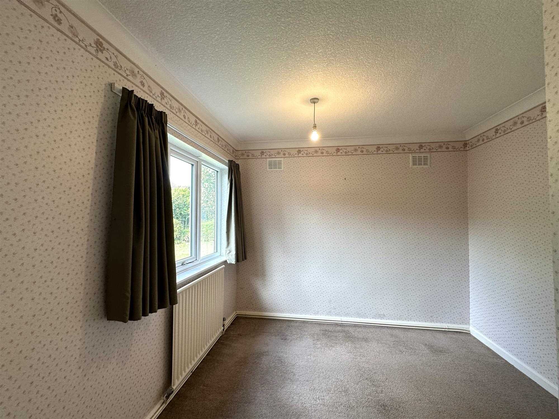
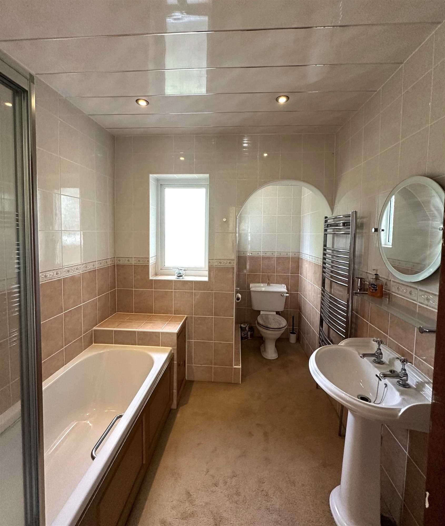
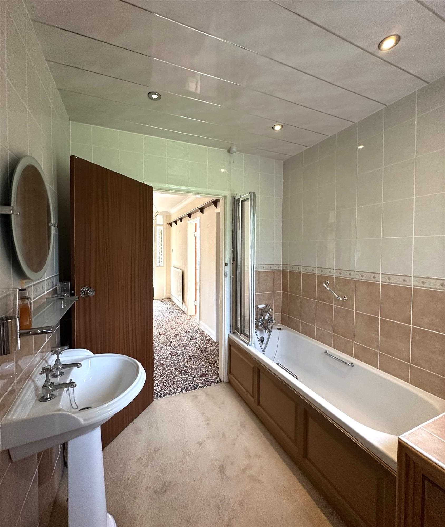
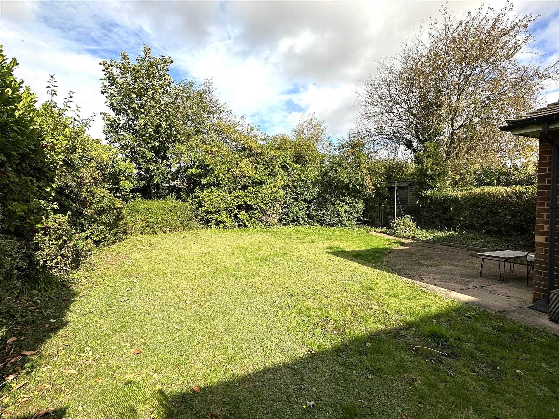
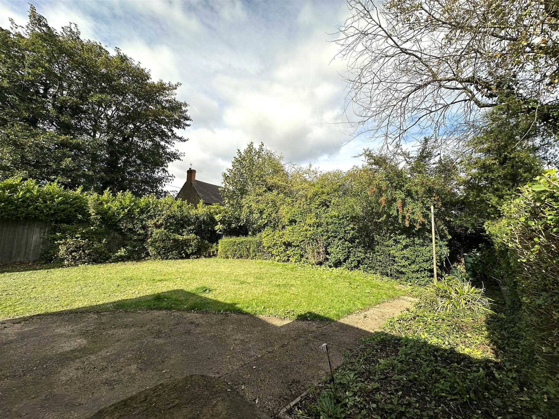
3 Bedrooms 1 Bathroom 2 Reception
Detached Bungalow - Freehold
16 Photos
Scunthorpe
TBC Deposit
Summary
An imposing and roomy three-bedroomed detached bungalow with generous, secluded rear gardens, being close to the centre of this small township and within walking distance of shops, health centres, etc.
It benefits from a wide and spacious area to the front, ideal for parking of several vehicles and an attached garage to the side.
It provides scope for some updating and includes a 17ft lounge with a feature open fireplace, an impressive farmhouse-style kitchen complete with an Aga, Rayburn range cooker/condensing boiler, lovely dining/sitting room with patio doors which could create a 4th bedroom where required. There is a rear entrance lobby, three bedrooms, and a bathroom with shower attachment.
UPVC double glazing, gas central heating, and a lovely, generous, enclosed rear garden ideal for relaxing or family activities.
NB: Carpets, curtains and light fittings are included in the sale.
EPC rating: D
COUNCIL TAX band: C
Full Description
FRONT CENTRAL ENTRANCE HALL:
With white UPVC entrance door, ceiling cornice, delft shelving, and a radiator.
GENEROUS LOUNGE: 17’1” into the bay x 11’11 (5.20m x 3.63m)
With an attractive period-style open fireplace, timber fire surround, slate hearth, dual aspect windows, radiator, and a delft shelf over the bay window.
COTTAGE-STYLE KITCHEN/DINER: 11’10” x 11’10” (3.60m x 3.60m)
With lovely units in a wood grain finish comprising fitted cupboard and wall units, draw/pan unit, an Aga, Rayburn gas-fired range cooker/condensing boiler, granite style 1 ½ bowl sink and drainer, mixer tap, radiator, an airing cupboard with central heating controls, and an archway leading to:
REAR LOBBY:
With cloaks area, radiator, and a white UPVC entrance door.
DINING ROOM/POTENTIAL 4TH BEDROOM: 13’11” x 9’2” (4.24m x 2.79m)
With ceiling cornice, radiator, and white UPVC French-style doors leading to the rear garden.
FRONT BEDROOM 1: 13’2” into the bay x 11’9” (4.01m x 3.58m)
With ceiling cornice, and a radiator.
REAR BEDROOM 2: 11’10” x 10’5” (3.60m x 3.17m)
With ceiling cornice, and a radiator.
REAR BEDROOM 3: 11’10” red. to 7’9” x 10’ red. to 6’4”
(3.60m red. to 2.36m x 3.04m red. to 1.93m) With a small shelved cupboard, ceiling cornice, and a radiator.
FAMILY BATHROOM:
A three-piece suite in white with panelled bath, handheld shower attachment, folding glazed shower screen, low flush W/C, hand wash basin, tiling to majority of the walls in ivory and soft terracotta, chrome wall-mounted mirror, glass shelf beneath, towel rail, dual aspect windows, and tongue and panelled ceiling.
DOUBLE GLAZING:
Predominantly fitted with UPVC double glazing.
GAS CENTRAL HEATING:
From an Aga, Rayburn gas-fired cooker/condensing boiler.
GARDENS:
The front garden provides ample space for parking vehicles, with access to and from the property, and attractive established shrubbery sections. The generous rear garden is secluded by established shrubbery/bushes, trees etc, a large patio area, a timber garden store (included in the sale) and is ideal for leisure activities.
ATTACHED GARAGE: 21’11” x 8’9” (6.68m x 2.66m)
Of breeze block and brick construction with Perspex roof, rear door, and a metal up-and-over door.
GAS/ELECTRIC APPLIANCES:
Please note that any electrical or gas appliances/installations contained within the property, including any appliances sold as additional items, have not been tested for worthiness and therefore we can offer no warranty or guarantee concerning these items.Messrs. Hornsby Estate Agents for itself and for the vendors or lessors of this property, whose Agent it is, gives notes that {1} These particulars not constitute, nor constitute any part of any offer or a contract. {2} All statements contained in these particulars as to this property are made without responsibility on the part of Hornsby Estate Agents or the Vendors or Lessors. {3} None of the statements contained in these particulars as to the property is to be relied upon as statements or representations of fact. {4} Any intending purchasers or lessees must satisfy themselves by inspection or otherwise as to the correctness of each of the statements contained in these particulars. {5} The Vendors or Lessors do not make or give, and neither Hornsby Estate Agents nor any person in his employment has any authority to make or give, any representations or warranty whatever in relation to this property.
Reference: HRN1002310
Disclaimer
These particulars are intended to give a fair description of the property but their accuracy cannot be guaranteed, and they do not constitute an offer of contract. Intending purchasers must rely on their own inspection of the property. None of the above appliances/services have been tested by ourselves. We recommend purchasers arrange for a qualified person to check all appliances/services before legal commitment.
Contact us for more details
56 Oswald Road, Scunthorpe, DN15 7PQ | 01724 861257 | property@hornsbyestateagents.com
