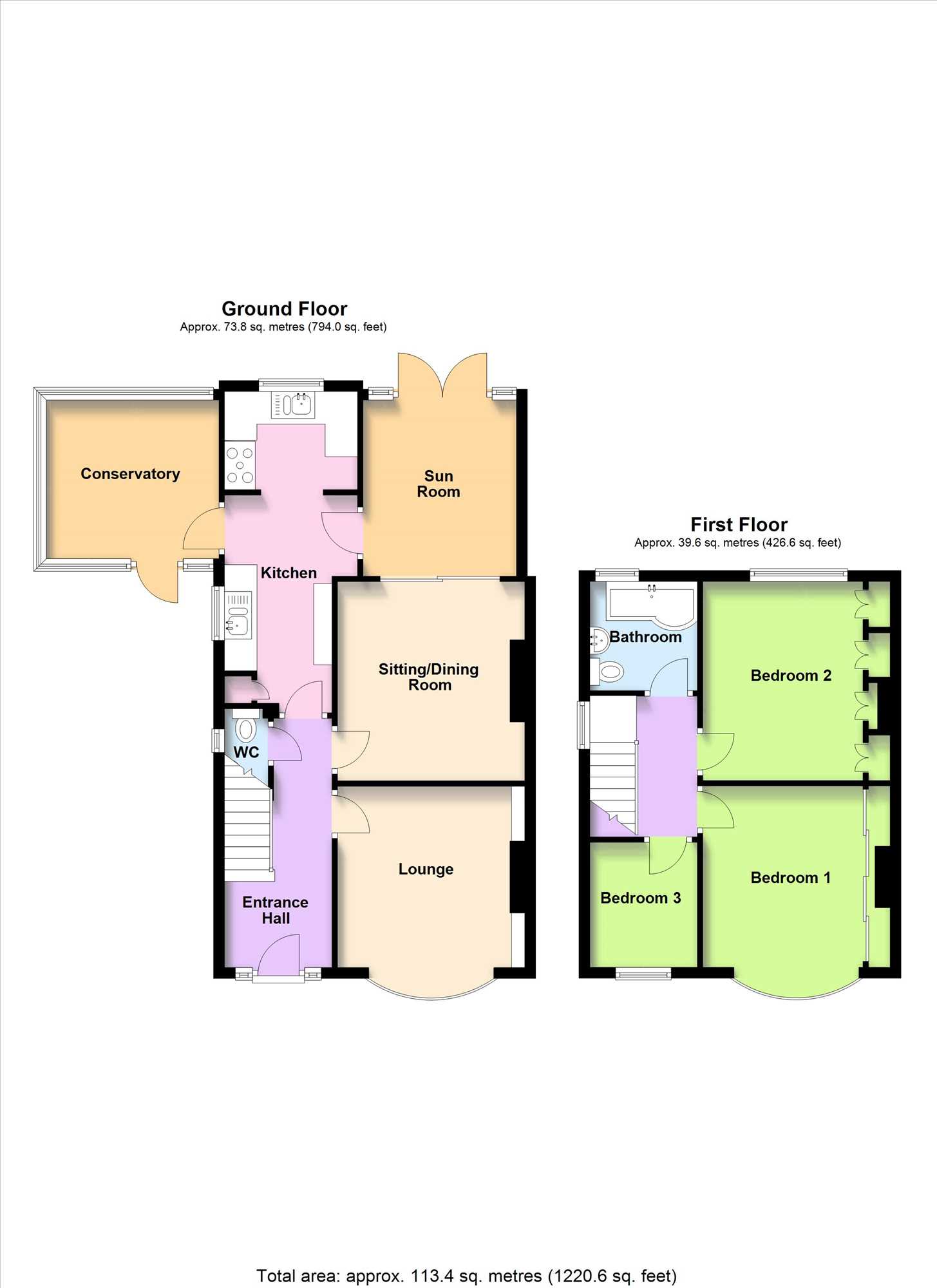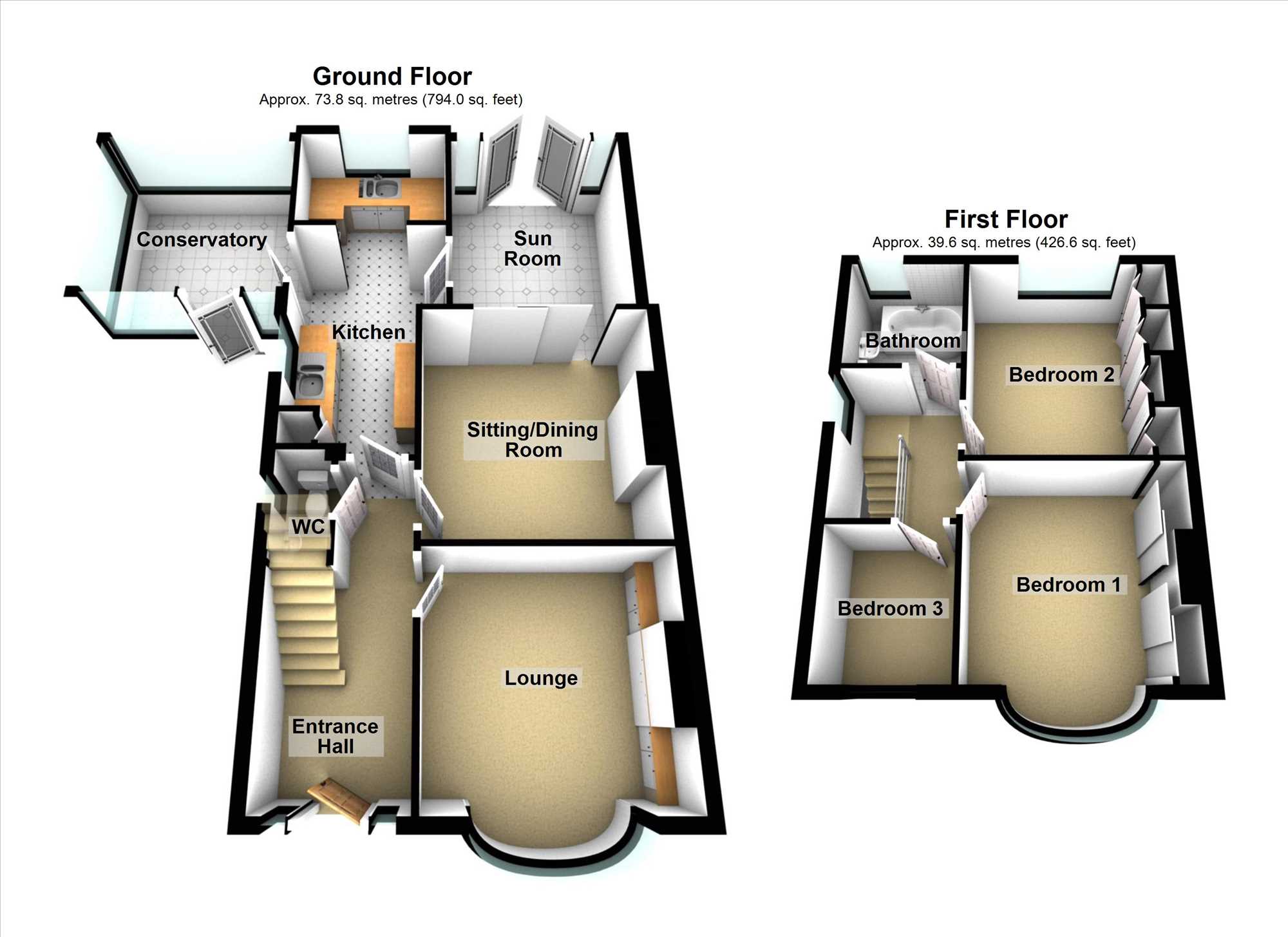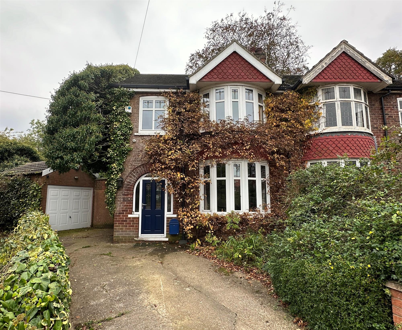
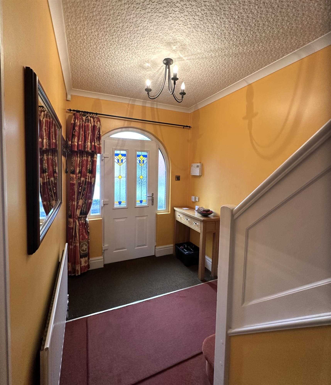
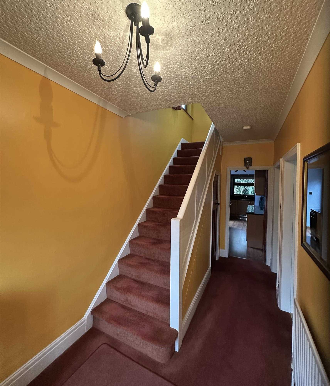
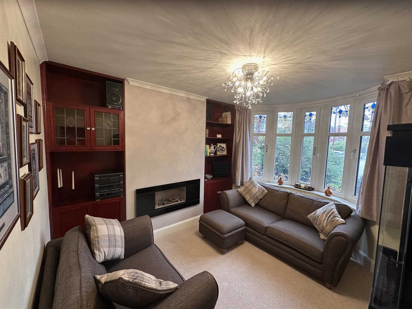
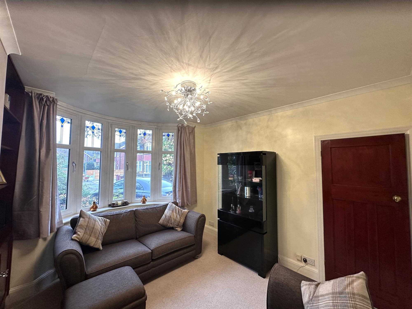
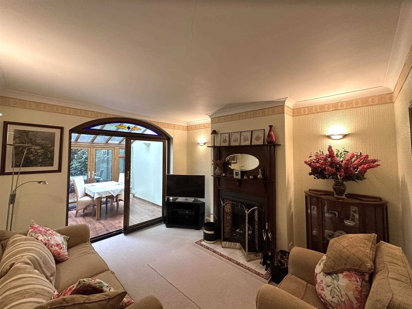
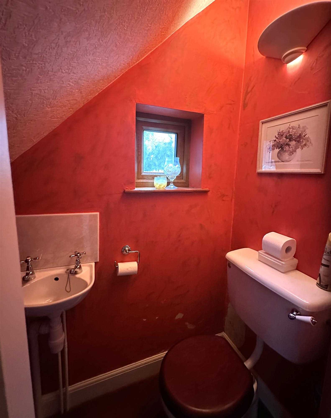
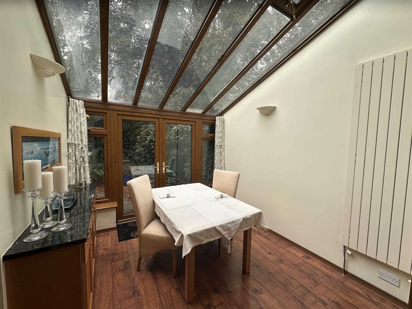
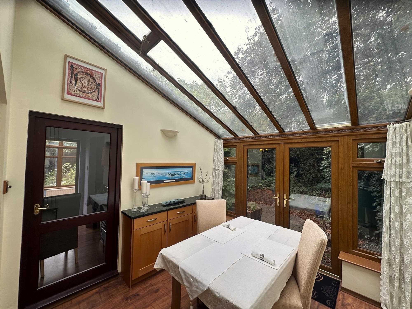
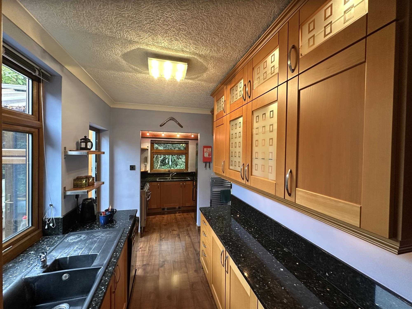
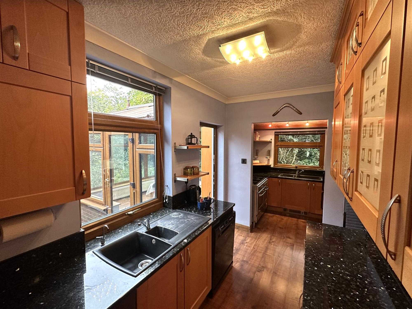
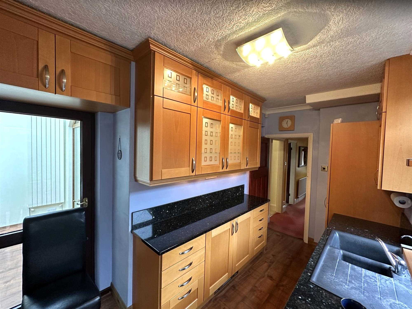
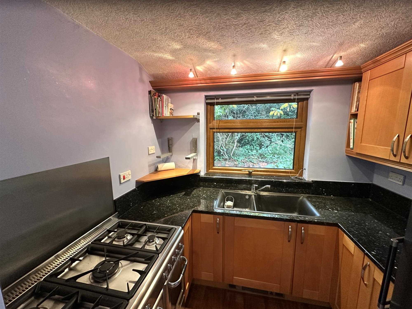
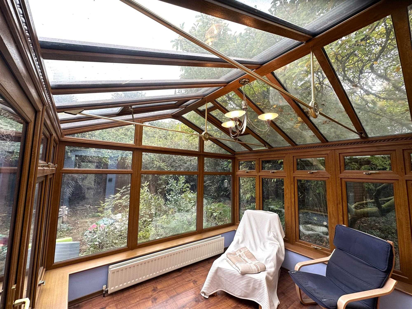
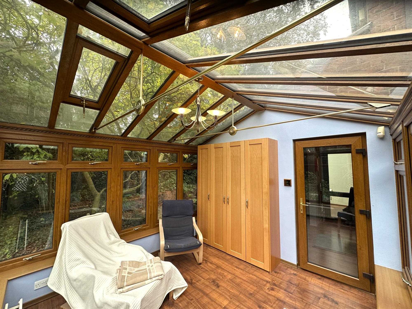
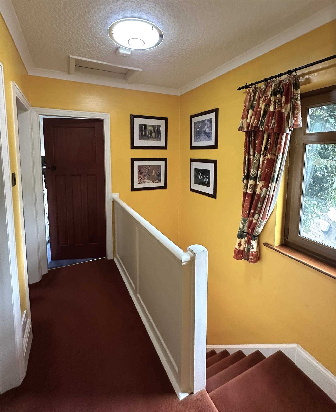
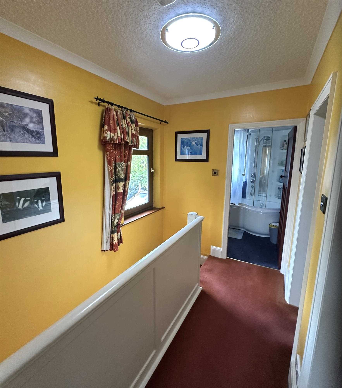
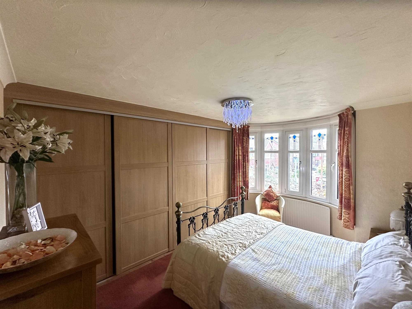
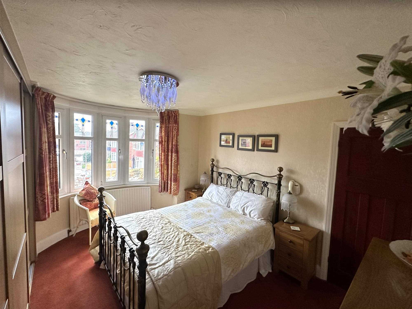
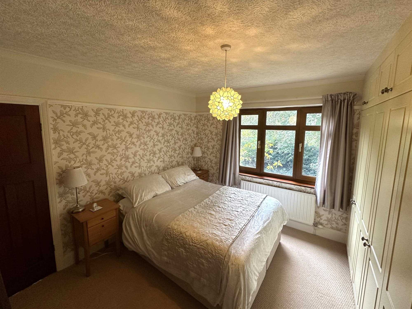
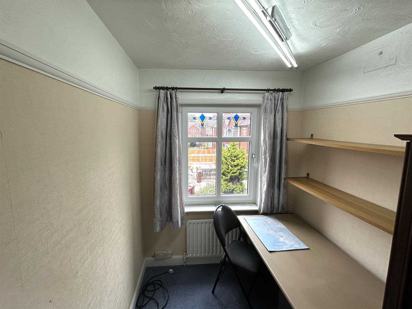
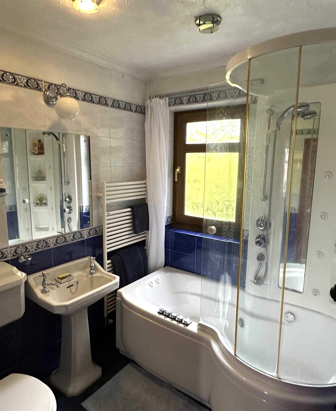
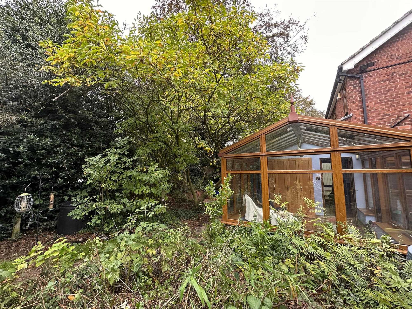
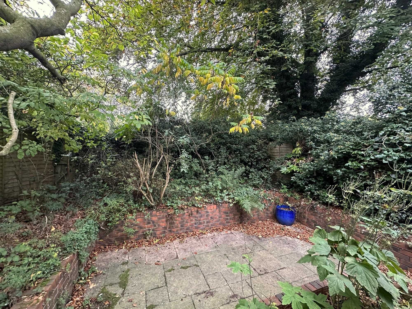
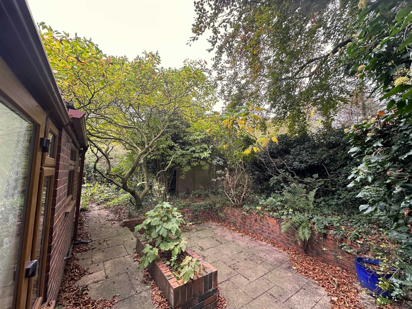
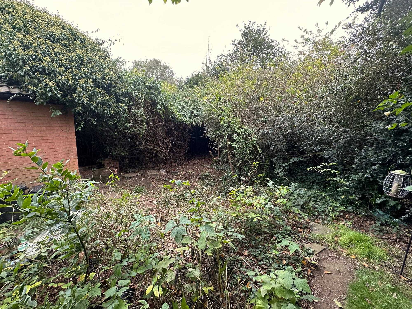
3 Bedrooms 1 Bathroom 4 Reception
Semi-detached House - Freehold
26 Photos
Scunthorpe
TBC Deposit
Summary
This beautifully presented, traditional family home is situated in a desirable cul-de-sac within the town centre area, conveniently close to the hospital, train station, shops, schools, and motorway links. The property enjoys the advantage of being free from an upward chain, and an internal inspection is highly recommended to fully appreciate it’s numerous features.
The property is well-suited to the needs of an active and growing family and provides impressive and spacious accommodation featuring an entrance hall with cloak and toilet facilities, a lounge facing the front, a sitting room with a high-mantle fireplace and double doors to an adjoining sunroom. The 19 ft breakfast kitchen is comprehensively fitted with a good selection of fitted units in solid beechwood, including an oven and hob unit, and adjoins an additional conservatory overlooking the garden.
The first floor comprises front and rear double bedrooms, both fitted with wardrobes, a single bedroom, and a smart bathroom with a Jacuzzi bath and power shower.
The property is fully UPVC double glazed, has gas central heating, and an exclusive driveway serving the 20 ft garage, a traditional style garden, the rear being very secluded.
NB: Carpets, curtains, light fittings, some furniture and dishwasher is all for sale as extra by negotiation, as well as the concealed TV and a music system.
EPC rating: D
COUNCIL TAX band: B
Full Description
FRONT ENTRANCE HALL:
With a very attractive composite sapphire blue/white entrance door, radiator, ceiling cornice, and an under-stairs cupboard.
CLOAKS/TOILET:
With a low flush W/C, hand wash basin and tiling to splash-backs.
LOVELY LOUNGE: 13’4” to the bay x 11’3” to the recess
(4.06m x 3.42m) With contemporary style glazed inset gas fire (to be tested), radiator, fitted cupboard, and ceiling cornice.
INVITING SITTING/DINING ROOM: 13’3” x 10’4” (4.03m x 3.14m)
With a handsome high-mantle period-style fireplace in dark oak style with oval mirror inset. There is a radiator, ceiling cornice, and UPVC sliding glazed doors to the sunroom.
SUNROOM: 10’7” x 9’6” (3.22m x 2.89m)
With honeycombed UPVC, double doors leading to garden and distinctive glazed ceiling, containing fitted cupboards with granite work surfacing, large vertical panel radiator, and dark oak style laminate flooring.
SUPERB FITTED KITCHEN: 19’5” x 6’5” (5.91m x 1.95m)
Fitted in solid beechwood comprising fitted cupboard and matching wall units, glazed display cabinets, tall cupboard housing the Ideal Vogue C32 combination boiler, stunning black and grey granite work surfacing, 1 and ½ bowl sink and drainer, alcove area housing five-ring gas hob, and additional double drainer sink unit. There is wall shelving, dual aspect windows, a chrome towel rail/radiator and two plinth heaters.
ADJOINING VICTORIAN-STYLE CONSERVATORY: 11’ x 10’9” (3.35m x 3.27m)
In honeycombed UPVC double glazing with two tall cupboards, double radiator and attractive dark oak style laminate flooring.
LANDING:
With ceiling cornice.
FRONT DOUBLE BEDROOM 1: 14’3” x 9’6” plus wardrobe space (4.34m x 2.89m)
With full width fitted wardrobes in a light oak style finish and sliding doors, concealed TV and music system (extras by negotiation), ceiling cornice, bay window, and a curved radiator below.
REAR DOUBLE BEDROOM 2: 12’3” x 9’6” plus wardrobe space (3.73m x 2.89m)
With full width fitted wardrobes in a buttermilk satin finish with a centre double door opening to a 4-drop drawer unit, mirror and spotlights over, top cupboards, ceiling cornice, picture rail, and a radiator.
FRONT BEDROOM 3: 8’ x 6’5” (2.43m x 1.95m)
With shelving, picture rail, and radiator.
STUNNING FAMILY BATHROOM:
A three-piece suite having a p-shaped jacuzzi bath, power shower over, a rolling glass shower screen, walls being predominantly tiled, glazed shelving, Victorian-style wash basin with chrome style taps, low flush W/C, wall mounted towel rail/radiator, sculpted ceiling cornice, and a wall-mounted heater.
DOUBLE GLAZING:
Fully UPVC double glazed with tilt-and-turn windows.
GAS CENTRAL HEATING:
From the Ideal Vogue C32 combination boiler to radiators.
GARDENS:
The front garden has established shrubbery and an exclusive driveway serving the garage. There is an attached brick wall from the garage with an archway and gate serving the rear garden. The rear garden is very secluded having a large patio area, an abundance of bushes and mature trees and shrubs to provide a most appealing relaxing setting.
GARAGE: 20’ x 9’ (6.09m x 2.74m)
Of brick construction with a pitched tile roof, metal up-and-over door, a private side door, a small partition to a workshop area, wall-mounted electric radiator, and a picture window.
GAS/ELECTRIC APPLIANCES:
Please note that any electrical or gas appliances/installations contained within the property, including any appliances sold as additional items, have not been tested for worthiness and therefore we can offer no warranty or guarantee concerning these items.
Messrs. Hornsby Estate Agents for itself and for the vendors or lessors of this property, whose Agent it is, gives notes that {1} These particulars not constitute, nor constitute any part of any offer or a contract. {2} All statements contained in these particulars as to this property are made without responsibility on the part of Hornsby Estate Agents or the Vendors or Lessors. {3} None of the statements contained in these particulars as to the property is to be relied upon as statements or representations of fact. {4} Any intending purchasers or lessees must satisfy themselves by inspection or otherwise as to the correctness of each of the statements contained in these particulars. {5} The Vendors or Lessors do not make or give, and neither Hornsby Estate Agents nor any person in his employment has any authority to make or give, any representations or warranty whatever in relation to this property.
Reference: HRN1002313
Disclaimer
These particulars are intended to give a fair description of the property but their accuracy cannot be guaranteed, and they do not constitute an offer of contract. Intending purchasers must rely on their own inspection of the property. None of the above appliances/services have been tested by ourselves. We recommend purchasers arrange for a qualified person to check all appliances/services before legal commitment.
Contact us for more details
56 Oswald Road, Scunthorpe, DN15 7PQ | 01724 861257 | property@hornsbyestateagents.com
