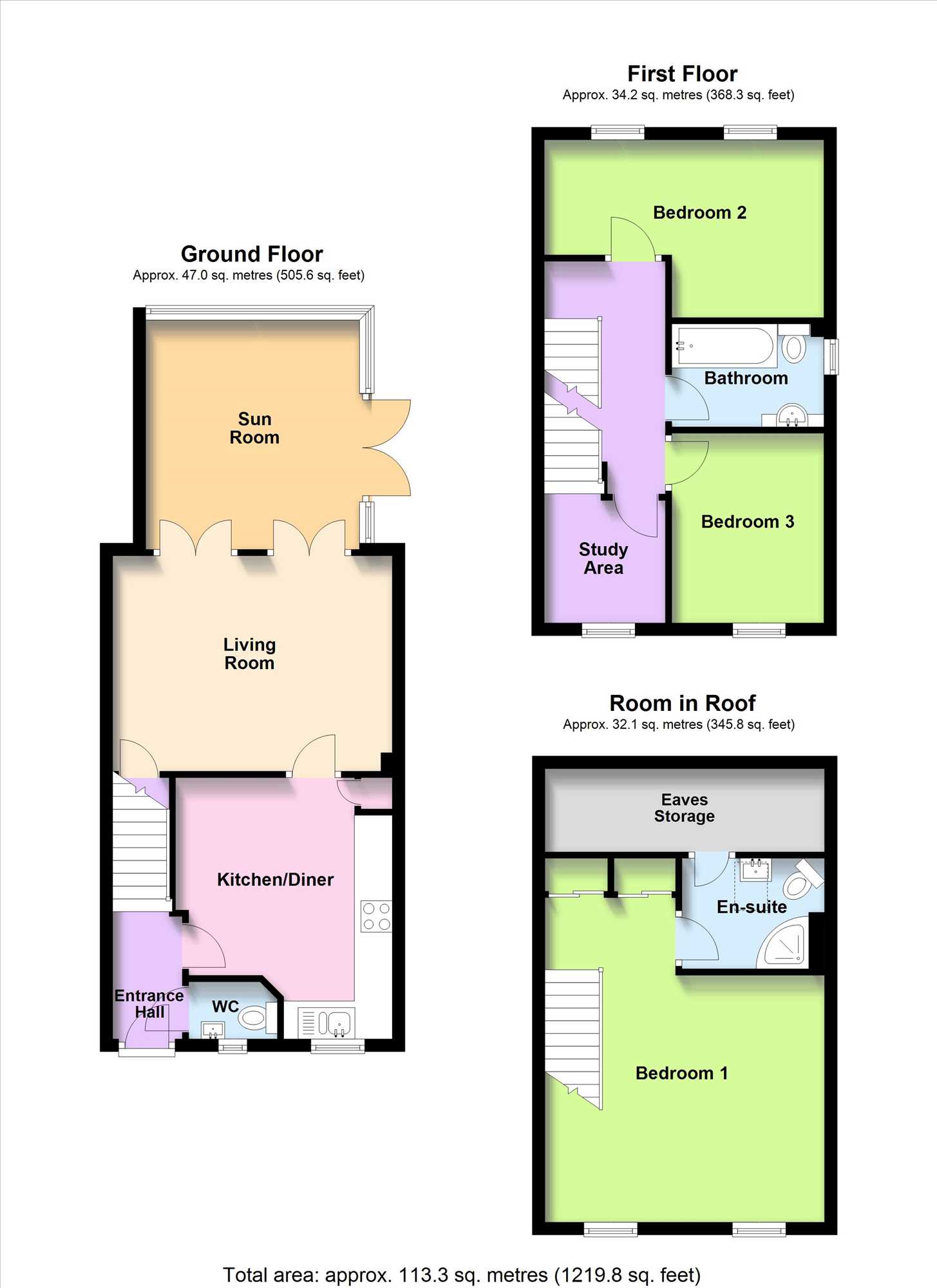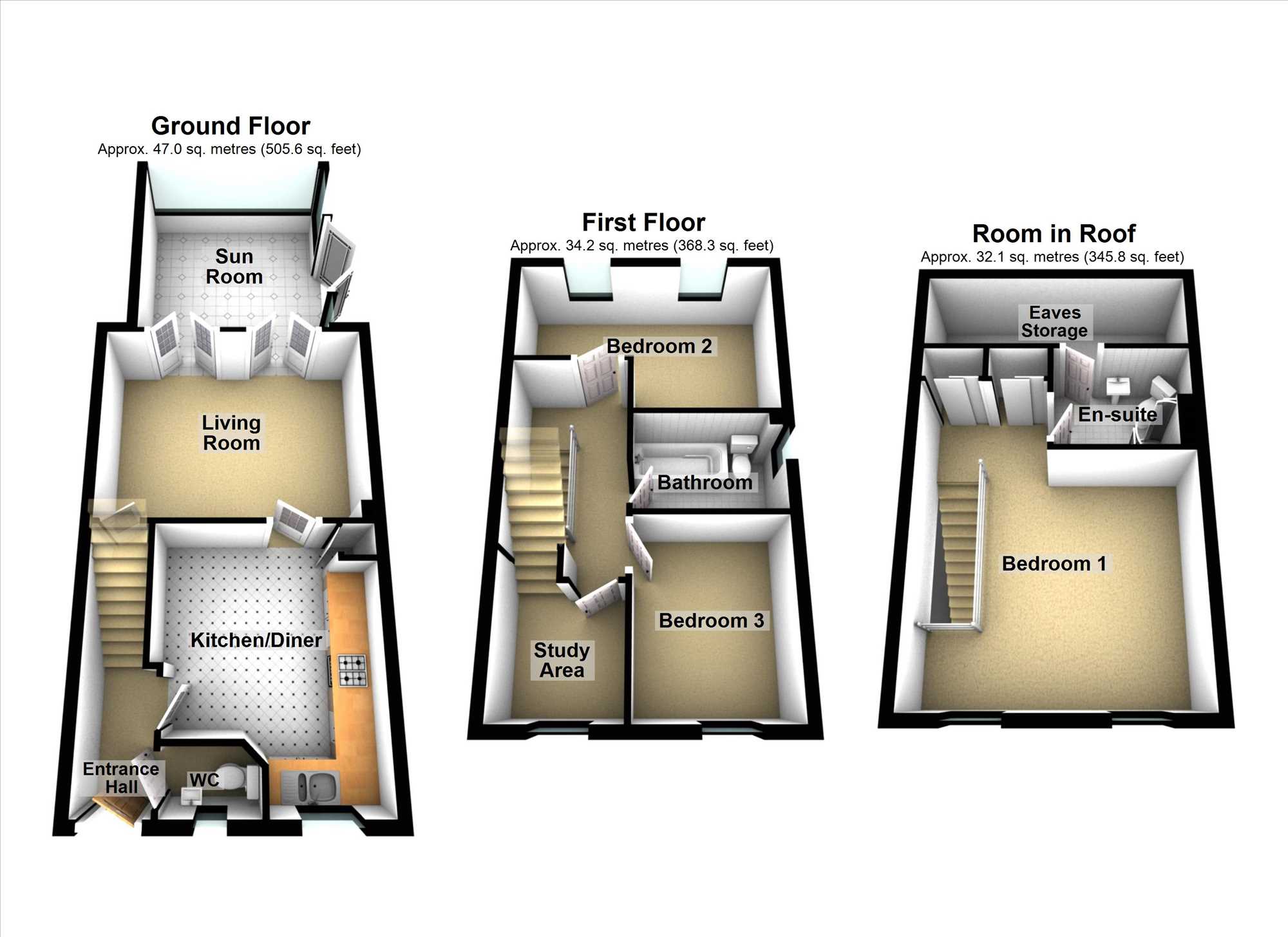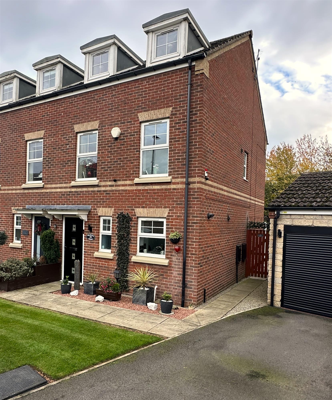
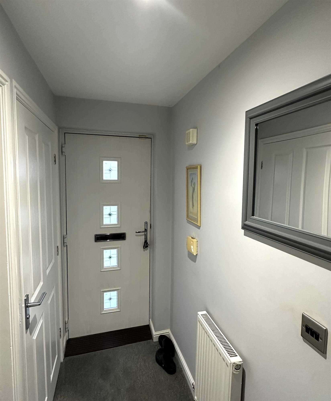
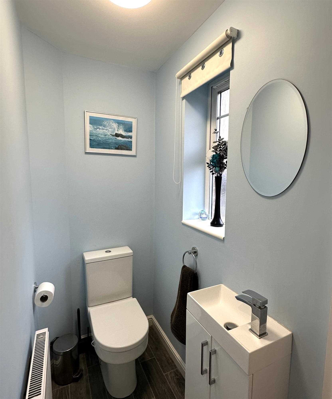
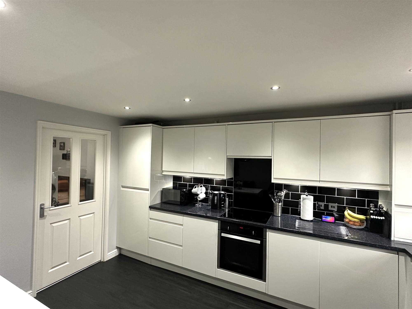
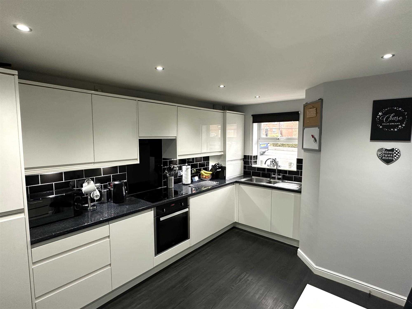
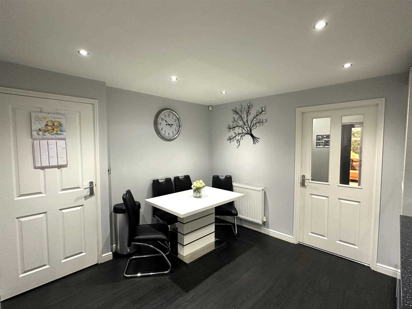
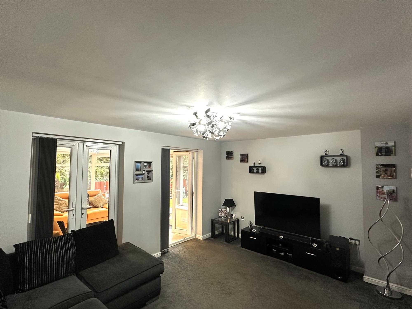
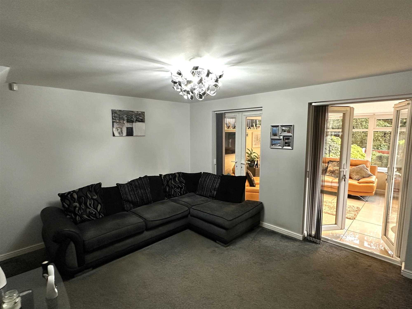
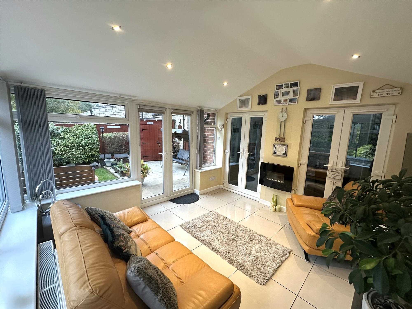
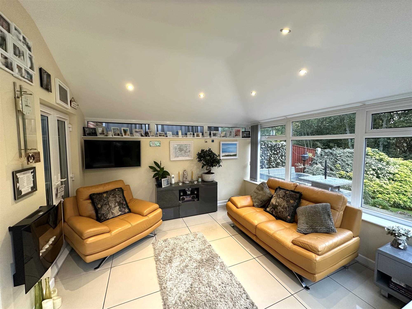
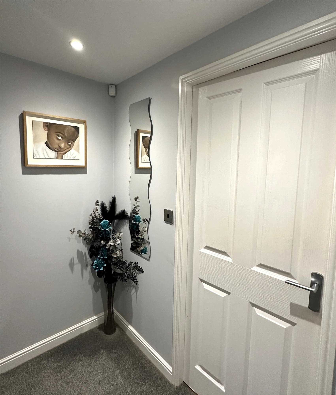
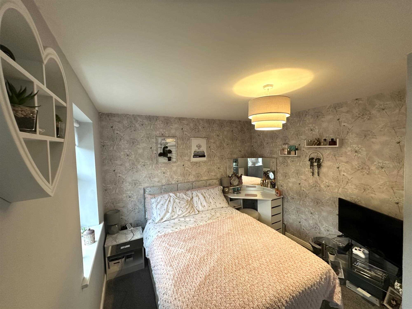
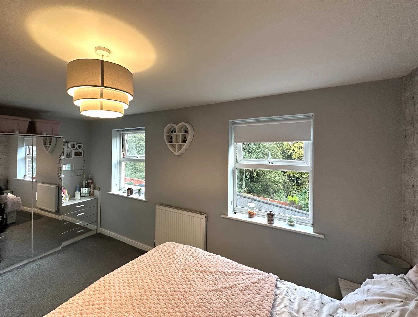
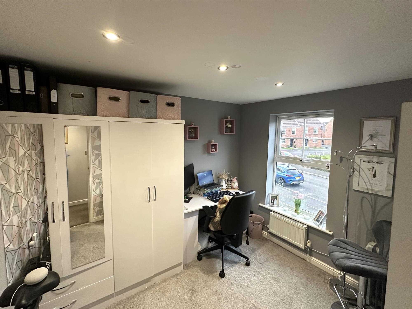
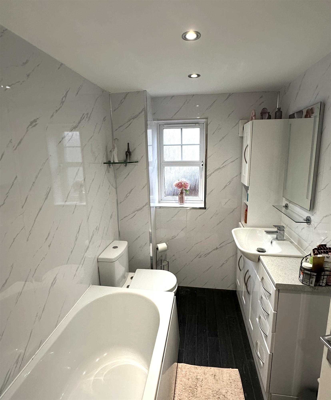
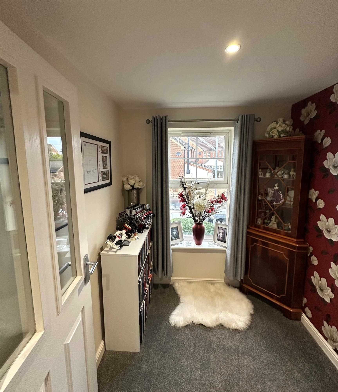
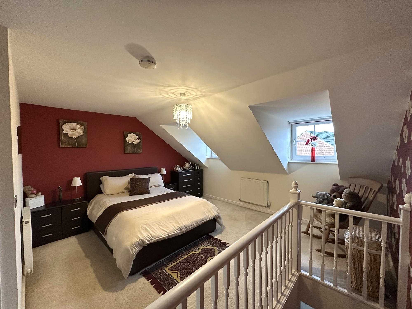
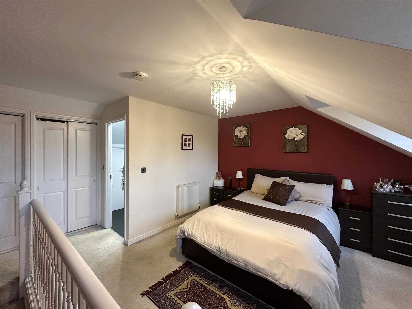
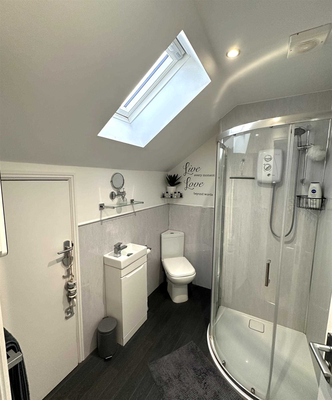
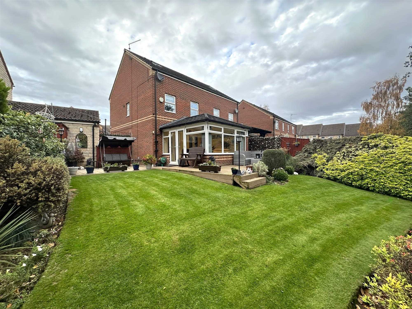
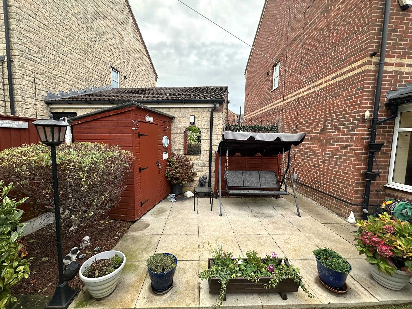
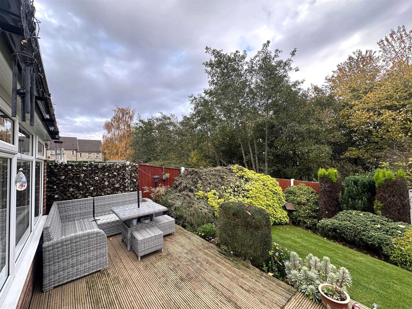
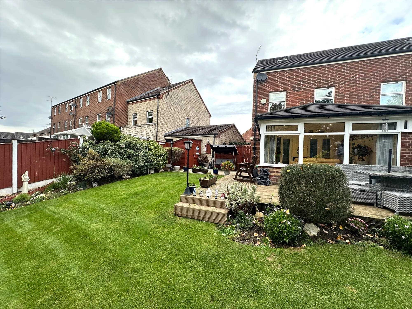
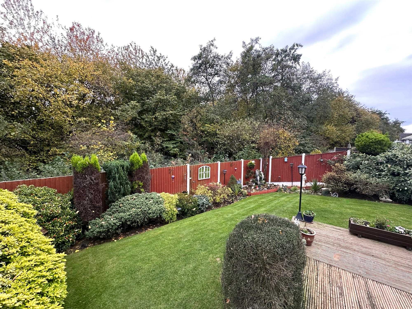
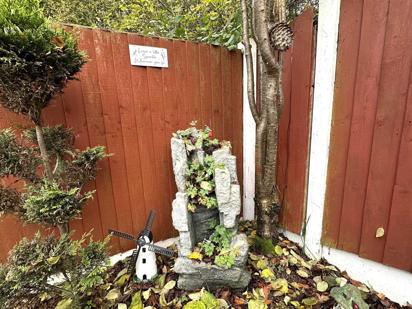
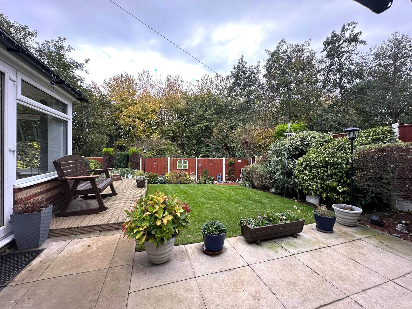
3 Bedrooms 2 Bathrooms 2 Reception
Semi-detached House - Freehold
26 Photos
Scunthorpe
TBC Deposit
Summary
This elegantly styled family home is situated in a desirable location of Scunthorpe being close to the Lakeside retail park and Morrisons Supermarket, conveniently situated for neighbourhood shops, local schools, and healthcare facilities.
This property boasts an impressive range of features including a stylish fitted kitchen diner with stunning units in a glazed white finish complete with an oven, dishwasher, and fridge freezer.
The ground floor is tastefully designed with an inviting entrance hall and convenient cloaks/toilet room. The lounge provides a spacious and inviting area for relaxation. The ground floor also includes a charming sunroom with double doors leading to the garden.
The first floor comprises two bedrooms and a family bathroom. The main bedroom offers the tranquillity of being situated on the second floor, away from the living areas, and features an ensuite shower room.
There is UPVC double glazing, gas central heating, and an exclusive driveway with parking for approximately two vehicles. Additionally, there is a garage and delightful gardens with charming views over a small, wooded area and towards the Bottesford Linear Park.
EPC rating: C
COUNCIL TAX band: C
Full Description
ENTRANCE HALL:
With radiator.
CLOAKS/TOILET OFF:
With low flush W/C, hand wash basin with chrome style taps, and a radiator.
STUNNING FITTED KITCHEN DINER: 13’10” x 11’4” (4.21m x 3.45m)
Fitted in lovely glazed white contemporary-style units comprising fitted cupboards and matching wall cupboards, one housing the Alpha gas central heating boiler, concealed extractor, three-drop pan unit, marble style work surfacing, contrasting tiling to splash-back areas, and inset ceiling spotlights. There is a 1 ½ bowl sink and drainer with mixer taps, a CDA electric oven with induction hob in a glazed black finish, fitted dishwasher, washing machine, and fridge/freezer.
DELIGHTFUL LOUNGE: 14’6” x 11’2” (4.41m x 3.40m)
With an under-stairs storage cupboard, a double radiator, and double doors taking you to:
BEAUTIFUL SUNROOM: 11’9” x 12’3” (3.58m x 3.73m)
With ceramic tile flooring in cream, radiator, inset ceiling spotlights, and double doors leading to the decking area and garden.
REAR BEDROOM 2: 14’6” red. to 7’11” x 9’3” red. to 6’
(4.41m red. to 2.41m x 2.81m red. to 1.82m) With two windows, and a radiator.
FRONT BEDROOM 3: 9’5” x 8’2” (2.87m x 2.48m)
With a good-sized picture window, and a radiator.
FAMILY BATHROOM:
A three-piece suite in white with a panelled bath and handheld shower attachment, low flush W/C, hand wash basin with vanity cupboards and drawers, extractor, and a wall-mounted towel rail.
PRINCIPAL BEDROOM 1: 16’11” red. to 12’10” x 14’6” red. to 6’5”
(5.15m red. to 3.91m x 4.41m red. to 1.95m) With two double fitted wardrobes with sliding doors, dual aspect windows, sloping ceilings, two radiators, and being open plan to the landing area:
ENSUITE SHOWER ROOM:
With a generous shaped shower cubicle and electric shower, hand wash basin, low flush W/C, mermaid boarding to two lower walls and shower area, storage cupboard, wall-mounted towel rail, a velux window, and inset ceiling spotlights.
DOUBLE GLAZING:
White UPVC double glazing is fitted to windows.
GAS CENTRAL HEATING:
From the Alpha Evoke 33 combination boiler housed in a wall-mounted kitchen cupboard (not tested).
GARDENS:
The front garden is beautifully presented with an open plan lawned area, hedging to the front border and parking for approximately two vehicles and has a single garage.
The stunning rear garden is an outstanding feature, and having beautiful woodland areas as it backdrop, which define the Bottesford Linear Park, presenting a delightful rural outlook. The large garden is ideal for relaxation, entertainment, and family activities. It features lawned areas with colourful planted borders, a large paved terrace, decking, fencing to most boundaries contribute to a lovely secluded setting, and a useful garden store (included in the sale).
GARAGE:
With an electric roller door.
GAS/ELECTRIC APPLIANCES:
Please note that any electrical or gas appliances/installations contained within the property, including any appliances sold as additional items, have not been tested for worthiness and therefore we can offer no warranty or guarantee concerning these items.Messrs. Hornsby Estate Agents for itself and for the vendors or lessors of this property, whose Agent it is, gives notes that {1} These particulars not constitute, nor constitute any part of any offer or a contract. {2} All statements contained in these particulars as to this property are made without responsibility on the part of Hornsby Estate Agents or the Vendors or Lessors. {3} None of the statements contained in these particulars as to the property is to be relied upon as statements or representations of fact. {4} Any intending purchasers or lessees must satisfy themselves by inspection or otherwise as to the correctness of each of the statements contained in these particulars. {5} The Vendors or Lessors do not make or give, and neither Hornsby Estate Agents nor any person in his employment has any authority to make or give, any representations or warranty whatever in relation to this property.
Reference: HRN1002315
Disclaimer
These particulars are intended to give a fair description of the property but their accuracy cannot be guaranteed, and they do not constitute an offer of contract. Intending purchasers must rely on their own inspection of the property. None of the above appliances/services have been tested by ourselves. We recommend purchasers arrange for a qualified person to check all appliances/services before legal commitment.
Contact us for more details
56 Oswald Road, Scunthorpe, DN15 7PQ | 01724 861257 | property@hornsbyestateagents.com
